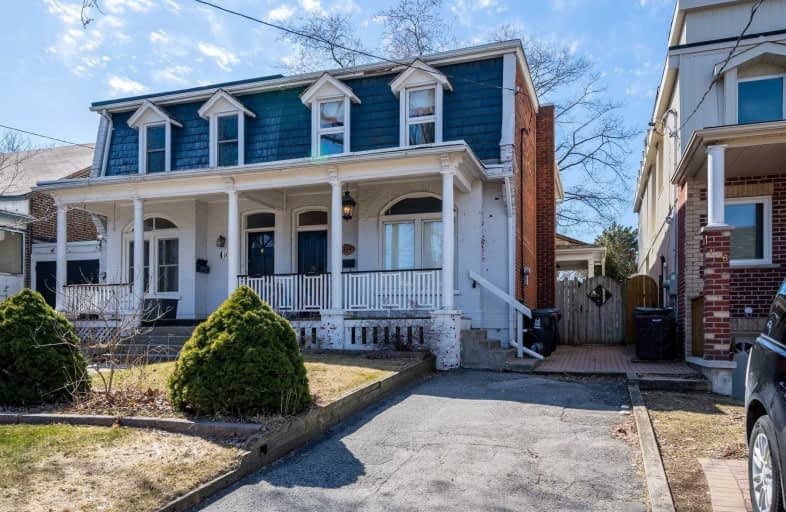
Beaches Alternative Junior School
Elementary: Public
0.35 km
William J McCordic School
Elementary: Public
0.70 km
Kimberley Junior Public School
Elementary: Public
0.35 km
St Nicholas Catholic School
Elementary: Catholic
0.80 km
Gledhill Junior Public School
Elementary: Public
0.66 km
Secord Elementary School
Elementary: Public
0.82 km
East York Alternative Secondary School
Secondary: Public
2.17 km
Notre Dame Catholic High School
Secondary: Catholic
0.87 km
St Patrick Catholic Secondary School
Secondary: Catholic
2.20 km
Monarch Park Collegiate Institute
Secondary: Public
1.81 km
Neil McNeil High School
Secondary: Catholic
1.66 km
Malvern Collegiate Institute
Secondary: Public
0.78 km
$
$1,058,800
- 3 bath
- 4 bed
- 2000 sqft
84 Doncaster Avenue, Toronto, Ontario • M4C 1Y9 • Woodbine-Lumsden
$
$899,000
- 2 bath
- 3 bed
- 1100 sqft
519 Greenwood Avenue, Toronto, Ontario • M4J 4A6 • Greenwood-Coxwell














