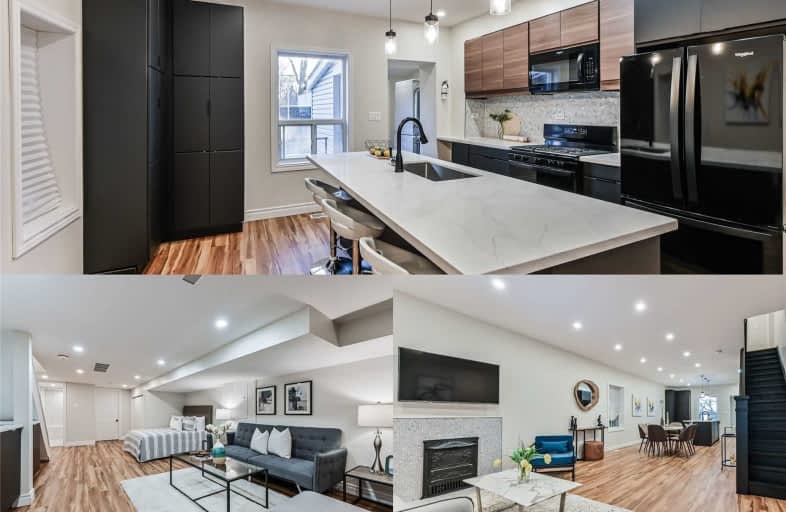
F H Miller Junior Public School
Elementary: Public
0.82 km
St John Bosco Catholic School
Elementary: Catholic
1.06 km
Blessed Pope Paul VI Catholic School
Elementary: Catholic
0.74 km
Stella Maris Catholic School
Elementary: Catholic
0.54 km
St Clare Catholic School
Elementary: Catholic
0.79 km
St Nicholas of Bari Catholic School
Elementary: Catholic
0.88 km
Caring and Safe Schools LC4
Secondary: Public
2.56 km
Vaughan Road Academy
Secondary: Public
1.76 km
Oakwood Collegiate Institute
Secondary: Public
1.19 km
Bloor Collegiate Institute
Secondary: Public
2.52 km
George Harvey Collegiate Institute
Secondary: Public
1.87 km
Bishop Marrocco/Thomas Merton Catholic Secondary School
Secondary: Catholic
2.53 km
$
$899,000
- 3 bath
- 3 bed
- 1100 sqft
27 Failsworth Avenue, Toronto, Ontario • M6M 3J3 • Keelesdale-Eglinton West
$
$1,099,000
- 3 bath
- 3 bed
33 Pauline Avenue, Toronto, Ontario • M6H 3M7 • Dovercourt-Wallace Emerson-Junction














