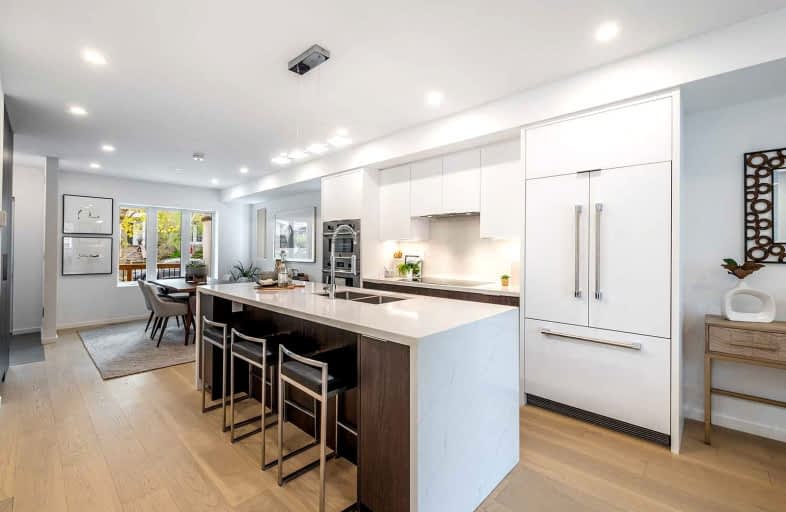
3D Walkthrough

St Denis Catholic School
Elementary: Catholic
0.20 km
Balmy Beach Community School
Elementary: Public
0.57 km
St John Catholic School
Elementary: Catholic
1.02 km
Glen Ames Senior Public School
Elementary: Public
0.66 km
Kew Beach Junior Public School
Elementary: Public
0.99 km
Williamson Road Junior Public School
Elementary: Public
0.61 km
School of Life Experience
Secondary: Public
3.34 km
Notre Dame Catholic High School
Secondary: Catholic
1.07 km
St Patrick Catholic Secondary School
Secondary: Catholic
3.09 km
Monarch Park Collegiate Institute
Secondary: Public
2.73 km
Neil McNeil High School
Secondary: Catholic
1.07 km
Malvern Collegiate Institute
Secondary: Public
1.29 km
$
$1,989,000
- 4 bath
- 4 bed
- 2000 sqft
51 Sarah Ashbridge Avenue, Toronto, Ontario • M4L 3Y1 • The Beaches
$
$1,599,000
- 5 bath
- 4 bed
- 2500 sqft
280 Westlake Avenue, Toronto, Ontario • M4C 4T6 • Woodbine-Lumsden
$
$1,998,000
- 4 bath
- 4 bed
- 2000 sqft
13 Knight Street, Toronto, Ontario • M4C 3K8 • Danforth Village-East York













