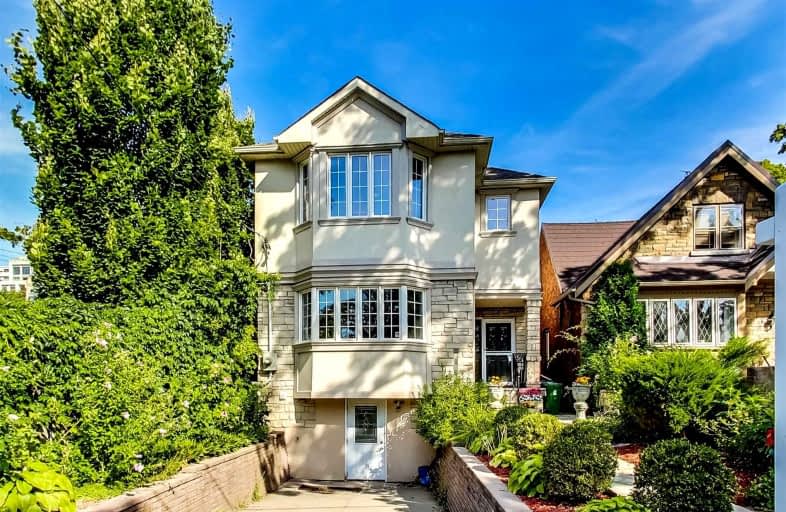
Étienne Brûlé Junior School
Elementary: Public
1.42 km
St Mark Catholic School
Elementary: Catholic
1.54 km
James Culnan Catholic School
Elementary: Catholic
1.50 km
St Pius X Catholic School
Elementary: Catholic
0.39 km
Swansea Junior and Senior Junior and Senior Public School
Elementary: Public
0.73 km
Runnymede Junior and Senior Public School
Elementary: Public
1.05 km
The Student School
Secondary: Public
1.28 km
Ursula Franklin Academy
Secondary: Public
1.29 km
Runnymede Collegiate Institute
Secondary: Public
1.79 km
Western Technical & Commercial School
Secondary: Public
1.29 km
Humberside Collegiate Institute
Secondary: Public
1.74 km
Bishop Allen Academy Catholic Secondary School
Secondary: Catholic
2.30 km
$
$4,400
- 3 bath
- 4 bed
- 1100 sqft
Main-385 Symington Avenue, Toronto, Ontario • M6N 2W4 • Weston-Pellam Park




