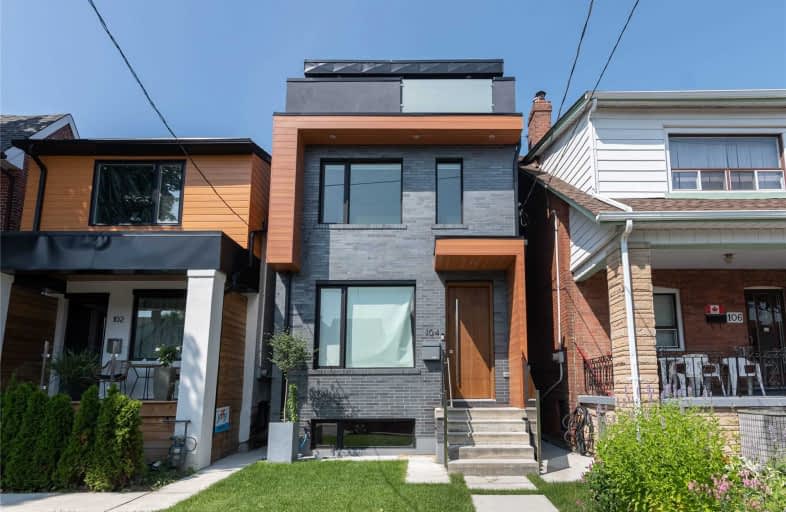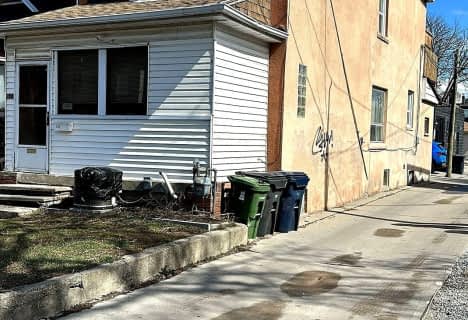Somewhat Walkable
- Some errands can be accomplished on foot.
Excellent Transit
- Most errands can be accomplished by public transportation.
Very Bikeable
- Most errands can be accomplished on bike.

F H Miller Junior Public School
Elementary: PublicSt John Bosco Catholic School
Elementary: CatholicBlessed Pope Paul VI Catholic School
Elementary: CatholicStella Maris Catholic School
Elementary: CatholicSt Clare Catholic School
Elementary: CatholicRawlinson Community School
Elementary: PublicCaring and Safe Schools LC4
Secondary: PublicVaughan Road Academy
Secondary: PublicOakwood Collegiate Institute
Secondary: PublicBloor Collegiate Institute
Secondary: PublicGeorge Harvey Collegiate Institute
Secondary: PublicBishop Marrocco/Thomas Merton Catholic Secondary School
Secondary: Catholic-
Earlscourt Park
1200 Lansdowne Ave, Toronto ON M6H 3Z8 0.66km -
Perth Square Park
350 Perth Ave (at Dupont St.), Toronto ON 1.69km -
Campbell Avenue Park
Campbell Ave, Toronto ON 1.75km
-
TD Bank Financial Group
870 St Clair Ave W, Toronto ON M6C 1C1 1.42km -
CIBC
535 Saint Clair Ave W (at Vaughan Rd.), Toronto ON M6C 1A3 2.42km -
RBC Royal Bank
2765 Dufferin St, North York ON M6B 3R6 2.73km
- 1 bath
- 1 bed
533 Beresford Avenue, Toronto, Ontario • M6S 3C2 • Runnymede-Bloor West Village
- 1 bath
- 1 bed
Main-132 McRoberts Avenue, Toronto, Ontario • M6E 4P5 • Corso Italia-Davenport
- 2 bath
- 1 bed
- 700 sqft
Main-16 Failsworth Avenue, Toronto, Ontario • M6M 3J2 • Keelesdale-Eglinton West
- — bath
- — bed
Main -546 Annette Street, Toronto, Ontario • M6S 2C2 • Runnymede-Bloor West Village
- 1 bath
- 1 bed
Lower-885B Dovercourt Road, Toronto, Ontario • M6H 2X6 • Dovercourt-Wallace Emerson-Junction














