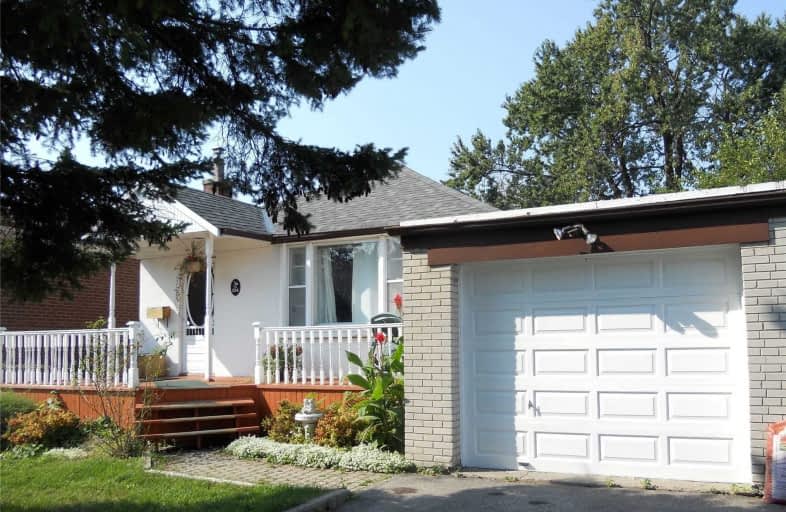
Dorset Park Public School
Elementary: Public
1.28 km
General Crerar Public School
Elementary: Public
0.79 km
Ionview Public School
Elementary: Public
0.32 km
Lord Roberts Junior Public School
Elementary: Public
1.19 km
St Lawrence Catholic School
Elementary: Catholic
1.16 km
St Maria Goretti Catholic School
Elementary: Catholic
1.36 km
Scarborough Centre for Alternative Studi
Secondary: Public
2.07 km
Bendale Business & Technical Institute
Secondary: Public
2.12 km
Winston Churchill Collegiate Institute
Secondary: Public
1.04 km
David and Mary Thomson Collegiate Institute
Secondary: Public
2.21 km
Jean Vanier Catholic Secondary School
Secondary: Catholic
1.48 km
SATEC @ W A Porter Collegiate Institute
Secondary: Public
2.57 km






