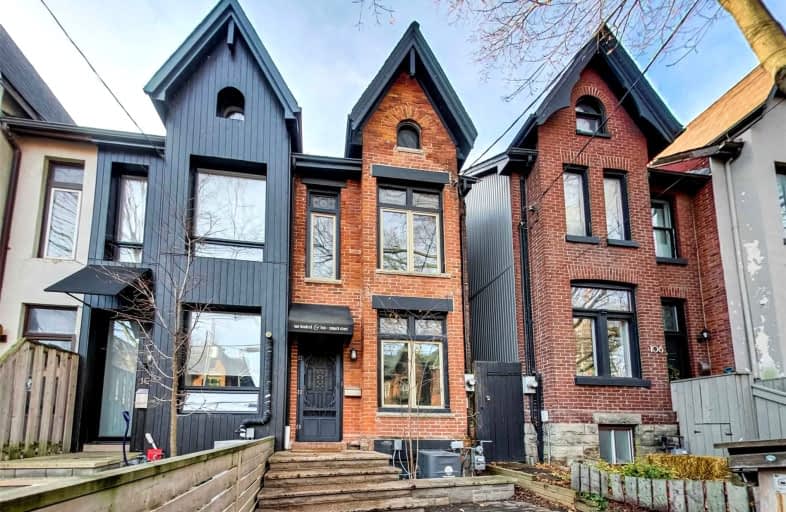
St Paul Catholic School
Elementary: Catholic
0.27 km
Queen Alexandra Middle School
Elementary: Public
0.88 km
Market Lane Junior and Senior Public School
Elementary: Public
0.98 km
Sprucecourt Junior Public School
Elementary: Public
0.83 km
Nelson Mandela Park Public School
Elementary: Public
0.11 km
Lord Dufferin Junior and Senior Public School
Elementary: Public
0.72 km
Msgr Fraser College (St. Martin Campus)
Secondary: Catholic
1.16 km
Inglenook Community School
Secondary: Public
0.41 km
SEED Alternative
Secondary: Public
0.89 km
Eastdale Collegiate Institute
Secondary: Public
1.25 km
CALC Secondary School
Secondary: Public
1.97 km
Rosedale Heights School of the Arts
Secondary: Public
1.87 km
$
$4,900
- 2 bath
- 4 bed
- 1100 sqft
202-405 Dundas Street West, Toronto, Ontario • M5T 1G6 • Kensington-Chinatown
$
$3,600
- 1 bath
- 3 bed
Main-40 Thorncliffe Avenue, Toronto, Ontario • M4K 1V5 • Playter Estates-Danforth
$
$3,300
- 1 bath
- 3 bed
- 700 sqft
2nd F-341 Broadview Avenue, Toronto, Ontario • M4M 2H1 • South Riverdale













