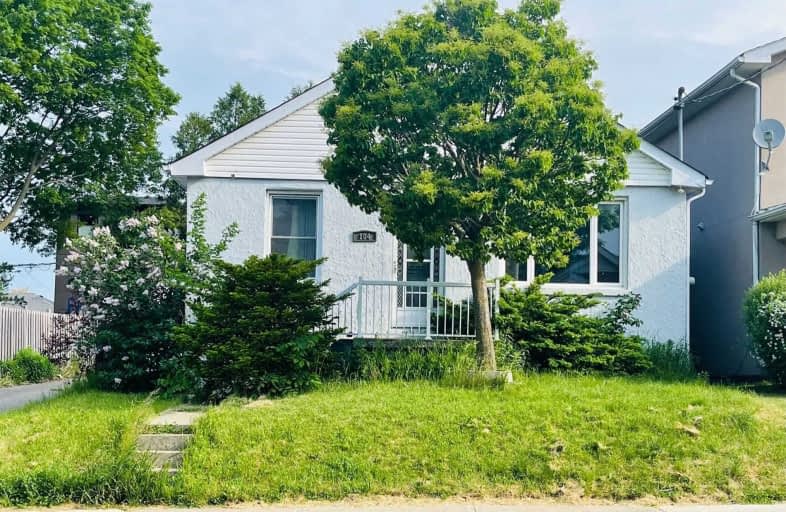
Victoria Park Elementary School
Elementary: Public
0.25 km
O'Connor Public School
Elementary: Public
0.43 km
Selwyn Elementary School
Elementary: Public
0.66 km
Gordon A Brown Middle School
Elementary: Public
0.72 km
Clairlea Public School
Elementary: Public
0.52 km
Our Lady of Fatima Catholic School
Elementary: Catholic
0.77 km
East York Alternative Secondary School
Secondary: Public
2.83 km
Notre Dame Catholic High School
Secondary: Catholic
3.66 km
East York Collegiate Institute
Secondary: Public
2.95 km
Malvern Collegiate Institute
Secondary: Public
3.45 km
Wexford Collegiate School for the Arts
Secondary: Public
3.69 km
SATEC @ W A Porter Collegiate Institute
Secondary: Public
1.17 km


