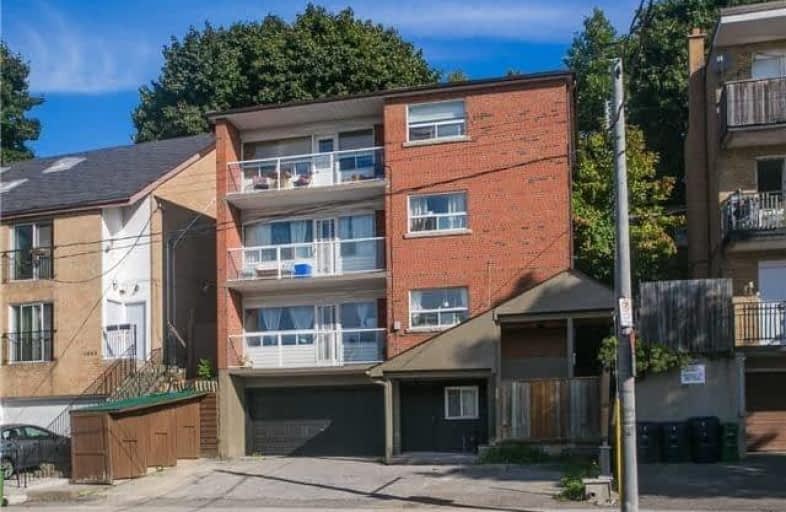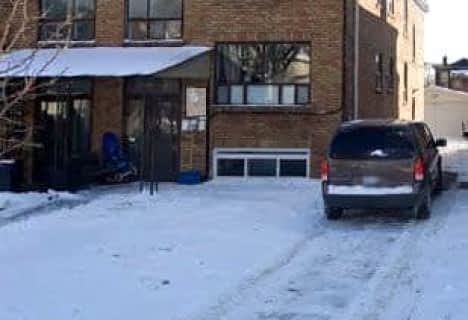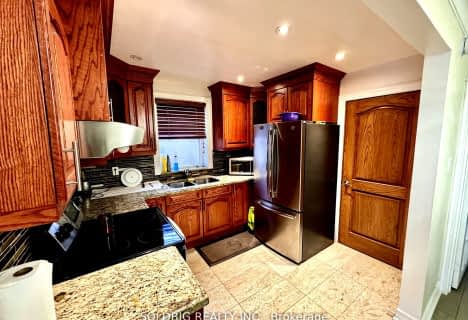
St. Bruno _x0013_ St. Raymond Catholic School
Elementary: CatholicÉÉC du Sacré-Coeur-Toronto
Elementary: CatholicHawthorne II Bilingual Alternative Junior School
Elementary: PublicEssex Junior and Senior Public School
Elementary: PublicWinona Drive Senior Public School
Elementary: PublicMcMurrich Junior Public School
Elementary: PublicMsgr Fraser Orientation Centre
Secondary: CatholicALPHA II Alternative School
Secondary: PublicWest End Alternative School
Secondary: PublicMsgr Fraser College (Alternate Study) Secondary School
Secondary: CatholicOakwood Collegiate Institute
Secondary: PublicSt Mary Catholic Academy Secondary School
Secondary: Catholic- 3 bath
- 6 bed
29 Wade Avenue, Toronto, Ontario • M6H 1P4 • Dovercourt-Wallace Emerson-Junction
- 5 bath
- 6 bed
- 3000 sqft
418 Margueretta Street, Toronto, Ontario • M6H 3S5 • Dovercourt-Wallace Emerson-Junction
- 4 bath
- 6 bed
49 Millicent Street, Toronto, Ontario • M6H 1W3 • Dovercourt-Wallace Emerson-Junction











