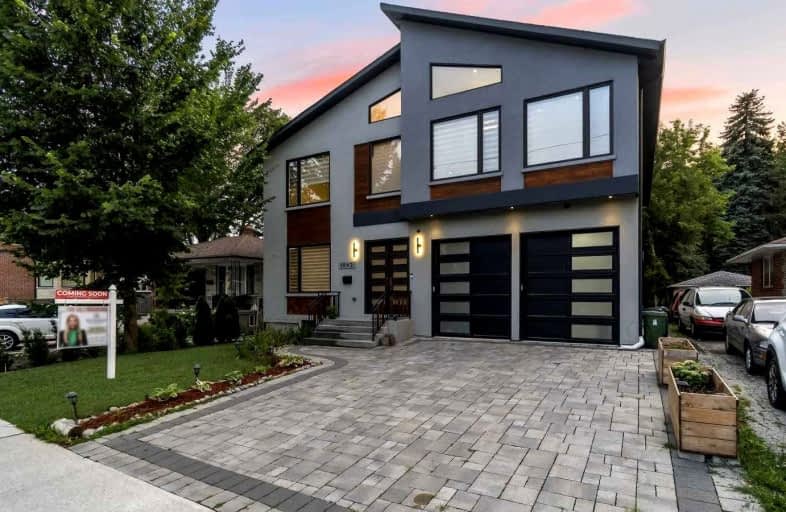
ÉIC Monseigneur-de-Charbonnel
Elementary: CatholicSt Agnes Catholic School
Elementary: CatholicSt Cyril Catholic School
Elementary: CatholicLillian Public School
Elementary: PublicHenderson Avenue Public School
Elementary: PublicCummer Valley Middle School
Elementary: PublicAvondale Secondary Alternative School
Secondary: PublicDrewry Secondary School
Secondary: PublicÉSC Monseigneur-de-Charbonnel
Secondary: CatholicSt. Joseph Morrow Park Catholic Secondary School
Secondary: CatholicNewtonbrook Secondary School
Secondary: PublicBrebeuf College School
Secondary: Catholic- 7 bath
- 4 bed
- 3500 sqft
21 Moore Park Avenue, Toronto, Ontario • M2M 1M8 • Newtonbrook West
- 5 bath
- 5 bed
- 2500 sqft
19 Carmel Court, Toronto, Ontario • M2M 4B2 • Bayview Woods-Steeles
- 7 bath
- 4 bed
- 3500 sqft
328 Patricia Avenue, Toronto, Ontario • M2R 2M5 • Newtonbrook West
- 6 bath
- 4 bed
200 Crestwood Road, Vaughan, Ontario • L4J 1A9 • Crestwood-Springfarm-Yorkhill
- 5 bath
- 4 bed
- 3000 sqft
73 William Durie Way, Toronto, Ontario • M2R 0A9 • Newtonbrook West
- 7 bath
- 5 bed
- 3500 sqft
25 Bowan Court, Toronto, Ontario • M2K 3A8 • Bayview Woods-Steeles














