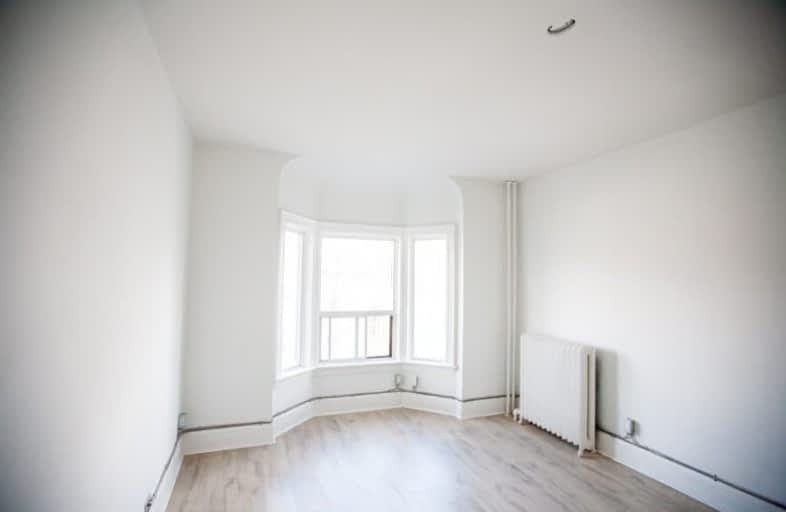
St. Bruno _x0013_ St. Raymond Catholic School
Elementary: Catholic
0.73 km
St Mary of the Angels Catholic School
Elementary: Catholic
0.56 km
Pauline Junior Public School
Elementary: Public
0.83 km
St Anthony Catholic School
Elementary: Catholic
0.65 km
Dovercourt Public School
Elementary: Public
0.28 km
Regal Road Junior Public School
Elementary: Public
0.68 km
Caring and Safe Schools LC4
Secondary: Public
1.26 km
ALPHA II Alternative School
Secondary: Public
1.13 km
West End Alternative School
Secondary: Public
1.40 km
Oakwood Collegiate Institute
Secondary: Public
1.05 km
Bloor Collegiate Institute
Secondary: Public
1.16 km
St Mary Catholic Academy Secondary School
Secondary: Catholic
1.30 km
$
$2,800
- 1 bath
- 3 bed
- 1100 sqft
Basem-1211 College Street, Toronto, Ontario • M6H 1C1 • Little Portugal










