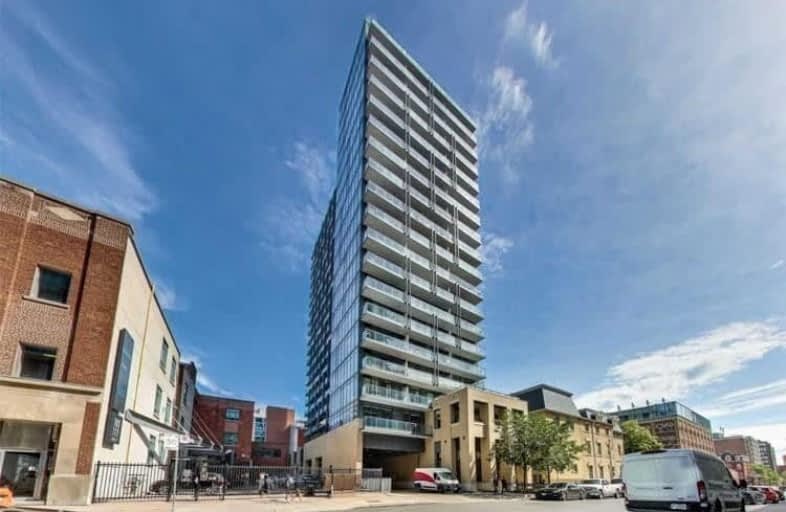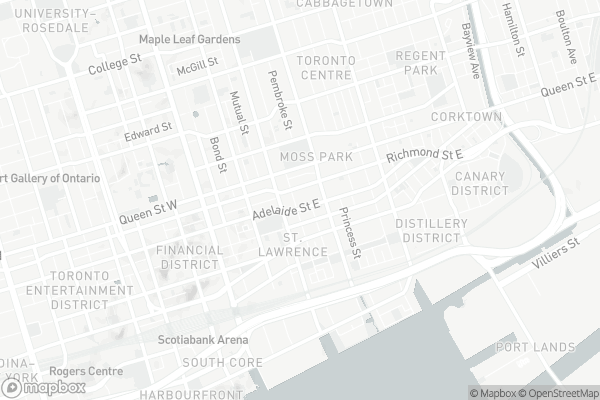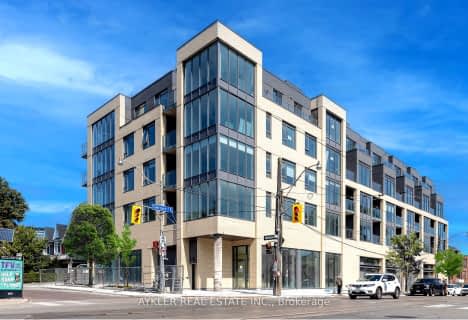
Walker's Paradise
- Daily errands do not require a car.
Rider's Paradise
- Daily errands do not require a car.
Biker's Paradise
- Daily errands do not require a car.

Downtown Alternative School
Elementary: PublicSt Michael Catholic School
Elementary: CatholicSt Michael's Choir (Jr) School
Elementary: CatholicÉcole élémentaire Gabrielle-Roy
Elementary: PublicMarket Lane Junior and Senior Public School
Elementary: PublicLord Dufferin Junior and Senior Public School
Elementary: PublicMsgr Fraser College (St. Martin Campus)
Secondary: CatholicNative Learning Centre
Secondary: PublicInglenook Community School
Secondary: PublicSt Michael's Choir (Sr) School
Secondary: CatholicCollège français secondaire
Secondary: PublicJarvis Collegiate Institute
Secondary: Public-
Rabba Fine Foods
171 Front Street East, Toronto 0.31km -
Metro
80 Front Street East, Toronto 0.37km -
Rocco's No Frills
200 Front Street East, Toronto 0.4km
-
Wine Rack
165 King Street East, Toronto 0.21km -
LCBO
87 Front Street East, Toronto 0.39km -
The Wine Shop and Tasting Room
93 Front Street East, Toronto 0.4km
-
Chefserved
260 Adelaide Street East, Toronto 0.04km -
king's lounge eatery
200 King Street East, Toronto 0.09km -
Homestyle Dinners
Canada 0.09km
-
Tim Hortons
200 King Street East, Toronto 0.13km -
Fahrenheit Coffee
120 Lombard Street, Toronto 0.17km -
The Chefs' House
215 King Street East, Toronto 0.19km
-
RBC Royal Bank
161 King Street East, Toronto 0.24km -
Scotiabank
279 King Street East, Toronto 0.3km -
National Bank
311 King Street East, Toronto 0.33km
-
Petro-Canada
117 Jarvis Street, Toronto 0.14km -
Shell
548 Richmond Street East, Toronto 0.65km -
Circle K
241 Church Street, Toronto 0.7km
-
6S Fitness+
209 Adelaide Street East, Toronto 0.12km -
The Yoga Lounge
80 Sherbourne Street, Toronto 0.15km -
yoga warrior
333 Adelaide Street East Suite 1205, Toronto 0.16km
-
1 bellwoods park
200 King Street East, Toronto 0.11km -
St. James Park
120 King Street East, Toronto 0.24km -
Market Lane Park
149 King Street East, Toronto 0.31km
-
Toronto Public Library - St. Lawrence Branch
171 Front Street East, Toronto 0.31km -
Ryerson University Library
350 Victoria Street, Toronto 1.02km -
Toronto Public Library - City Hall Branch
Toronto City Hall, 100 Queen Street West, Toronto 1.03km
-
Beacon Health
339 Adelaide Street East, Toronto 0.17km -
Go Pilates Studio Ltd.
201-134 Adelaide Street East, Toronto 0.18km -
The 6ix Medical Clinics at Adelaide
400 Adelaide Street East, Toronto 0.26km
-
Adelaide Pharmacy
339 Adelaide Street East, Toronto 0.17km -
Mister Pharmacist
116A Sherbourne Street, Toronto 0.2km -
SEATON STREET PHARMACY
228 Queen Street East, Toronto 0.32km
-
184 Front Street East
184 Front Street East, Toronto 0.34km -
Corktown Residents and Business Association (CRBA)
351 Queen Street East, Toronto 0.65km -
Capital City Shopping Centre Limited
110 Yonge Street Suite 1001, Toronto 0.69km
-
Imagine Cinemas Market Square
80 Front Street East, Toronto 0.32km -
Cineplex Cinemas Yonge-Dundas and VIP
402-10 Dundas Street East, Toronto 0.92km -
Blahzay Creative
170 Mill Street, Toronto 1.19km
-
80 WINE LOFT
80 Sherbourne Street, Toronto 0.15km -
AAA Bar
138 Adelaide Street East, Toronto 0.17km -
Petit Dejeuner
191 King Street East, Toronto 0.17km
- — bath
- — bed
- — sqft
1519-251 Jarvis Street, Toronto, Ontario • M5B 0C3 • Church-Yonge Corridor
- 2 bath
- 2 bed
- 900 sqft
702-1 The Esplanade, Toronto, Ontario • M5E 0A8 • Waterfront Communities C08
- — bath
- — bed
- — sqft
4804-100 Dalhousie Street, Toronto, Ontario • M5B 0C7 • Church-Yonge Corridor
- 2 bath
- 2 bed
- 700 sqft
S313-35 Rolling Mills Road, Toronto, Ontario • M5V 0V6 • Waterfront Communities C08
- 2 bath
- 2 bed
- 600 sqft
4607-38 Widmer Street, Toronto, Ontario • M5V 0P7 • Waterfront Communities C01
- 2 bath
- 2 bed
- 600 sqft
1201-7 Grenville Street, Toronto, Ontario • M4Y 1A1 • Bay Street Corridor
- 2 bath
- 2 bed
- 700 sqft
609-15 Grenville Street, Toronto, Ontario • M4Y 1A1 • Bay Street Corridor
- 2 bath
- 2 bed
- 800 sqft
1117-585 Bloor Street East, Toronto, Ontario • M4W 0B3 • North St. James Town
- 1 bath
- 2 bed
- 600 sqft
2201-38 Widmer Street, Toronto, Ontario • M5V 0P7 • Waterfront Communities C01













