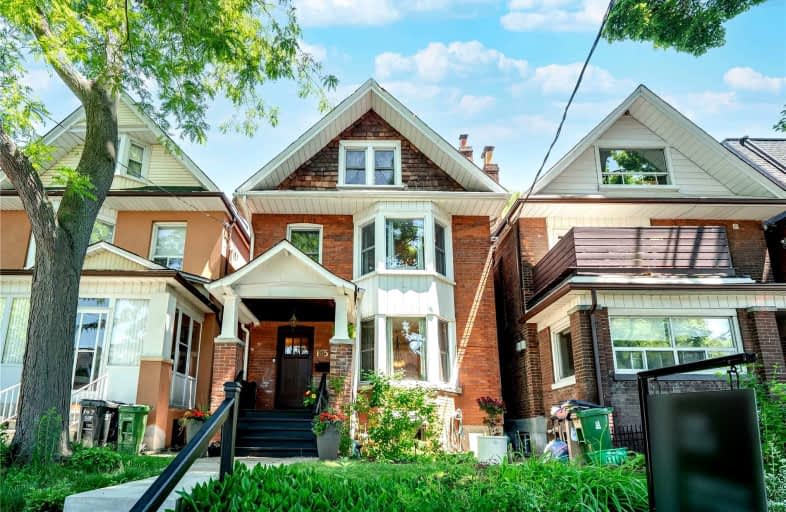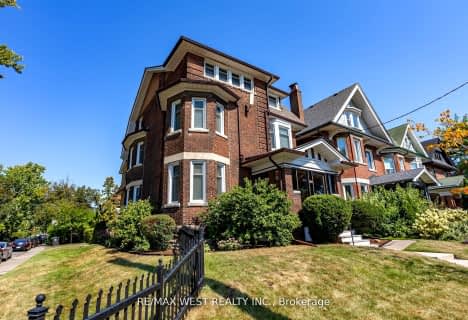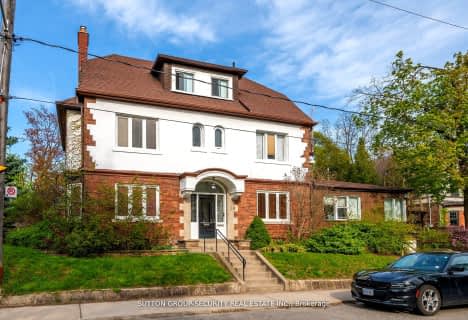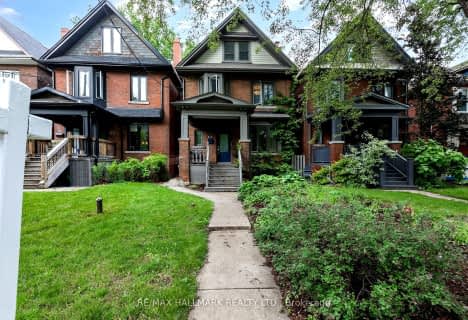

ÉIC Saint-Frère-André
Elementary: CatholicGarden Avenue Junior Public School
Elementary: PublicSt Vincent de Paul Catholic School
Elementary: CatholicParkdale Junior and Senior Public School
Elementary: PublicHoward Junior Public School
Elementary: PublicFern Avenue Junior and Senior Public School
Elementary: PublicCaring and Safe Schools LC4
Secondary: PublicÉSC Saint-Frère-André
Secondary: CatholicÉcole secondaire Toronto Ouest
Secondary: PublicParkdale Collegiate Institute
Secondary: PublicBloor Collegiate Institute
Secondary: PublicBishop Marrocco/Thomas Merton Catholic Secondary School
Secondary: Catholic- 5 bath
- 6 bed
- 3000 sqft
418 Margueretta Street, Toronto, Ontario • M6H 3S5 • Dovercourt-Wallace Emerson-Junction
- 4 bath
- 6 bed
49 Millicent Street, Toronto, Ontario • M6H 1W3 • Dovercourt-Wallace Emerson-Junction
- 4 bath
- 5 bed
- 3500 sqft
218 Wright Avenue, Toronto, Ontario • M6R 1L3 • High Park-Swansea













