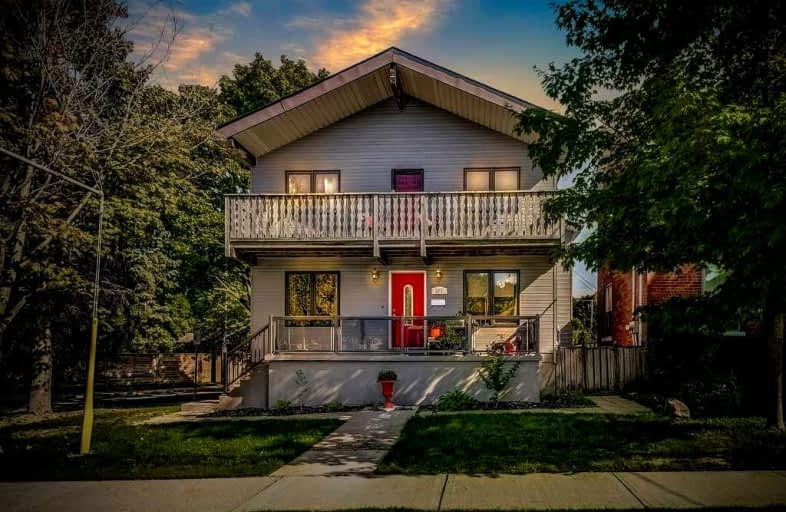
Downtown Alternative School
Elementary: Public
0.99 km
St Michael Catholic School
Elementary: Catholic
1.04 km
St Michael's Choir (Jr) School
Elementary: Catholic
0.91 km
Ogden Junior Public School
Elementary: Public
1.04 km
École élémentaire Gabrielle-Roy
Elementary: Public
1.28 km
Orde Street Public School
Elementary: Public
1.41 km
St Michael's Choir (Sr) School
Secondary: Catholic
0.89 km
Oasis Alternative
Secondary: Public
1.27 km
Subway Academy II
Secondary: Public
1.36 km
Heydon Park Secondary School
Secondary: Public
1.23 km
Contact Alternative School
Secondary: Public
0.89 km
Collège français secondaire
Secondary: Public
1.68 km
$
$1,199,999
- 5 bath
- 8 bed
- 1500 sqft
47 Grange Avenue, Toronto, Ontario • M5T 1C6 • Kensington-Chinatown
$
$1,298,000
- 4 bath
- 5 bed
454 Gerrard Street East, Toronto, Ontario • M5A 2H2 • Cabbagetown-South St. James Town





