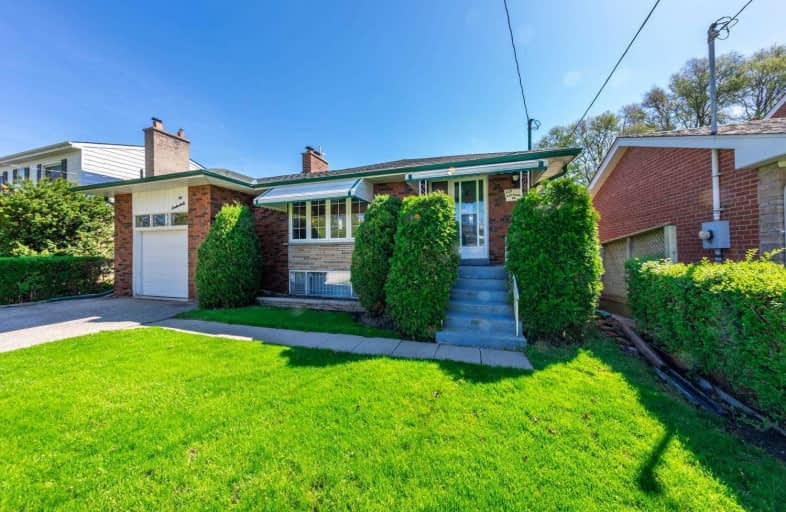
St Elizabeth Catholic School
Elementary: Catholic
0.74 km
Eatonville Junior School
Elementary: Public
0.48 km
Bloorlea Middle School
Elementary: Public
1.04 km
Bloordale Middle School
Elementary: Public
0.79 km
St Clement Catholic School
Elementary: Catholic
0.61 km
Millwood Junior School
Elementary: Public
0.87 km
Etobicoke Year Round Alternative Centre
Secondary: Public
1.22 km
Burnhamthorpe Collegiate Institute
Secondary: Public
1.77 km
Silverthorn Collegiate Institute
Secondary: Public
1.24 km
Martingrove Collegiate Institute
Secondary: Public
4.49 km
Glenforest Secondary School
Secondary: Public
2.22 km
Michael Power/St Joseph High School
Secondary: Catholic
3.25 km





