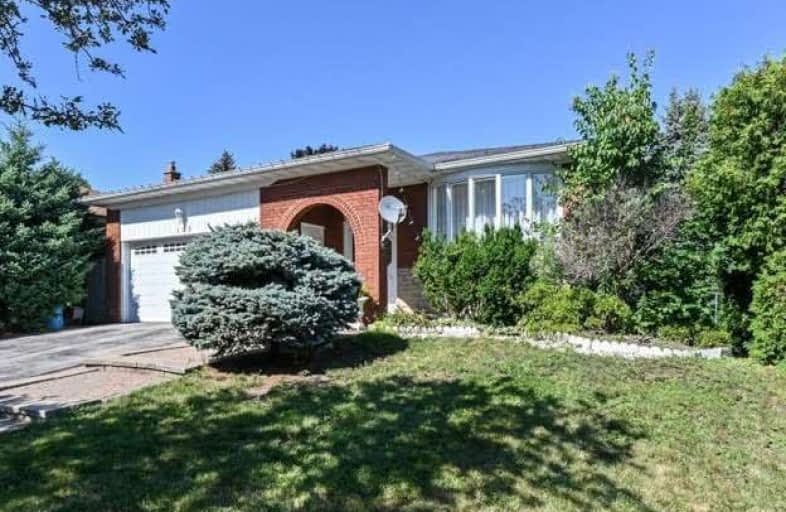
St Edmund Campion Catholic School
Elementary: Catholic
0.24 km
Burrows Hall Junior Public School
Elementary: Public
1.07 km
Highcastle Public School
Elementary: Public
0.45 km
Henry Hudson Senior Public School
Elementary: Public
1.07 km
St Thomas More Catholic School
Elementary: Catholic
1.10 km
Woburn Junior Public School
Elementary: Public
1.09 km
St Mother Teresa Catholic Academy Secondary School
Secondary: Catholic
2.51 km
West Hill Collegiate Institute
Secondary: Public
2.54 km
Woburn Collegiate Institute
Secondary: Public
1.28 km
Cedarbrae Collegiate Institute
Secondary: Public
3.47 km
Lester B Pearson Collegiate Institute
Secondary: Public
1.94 km
St John Paul II Catholic Secondary School
Secondary: Catholic
1.58 km
$
$1,100,000
- 4 bath
- 4 bed
40 Crown Acres Court, Toronto, Ontario • M1S 4V9 • Agincourt South-Malvern West









