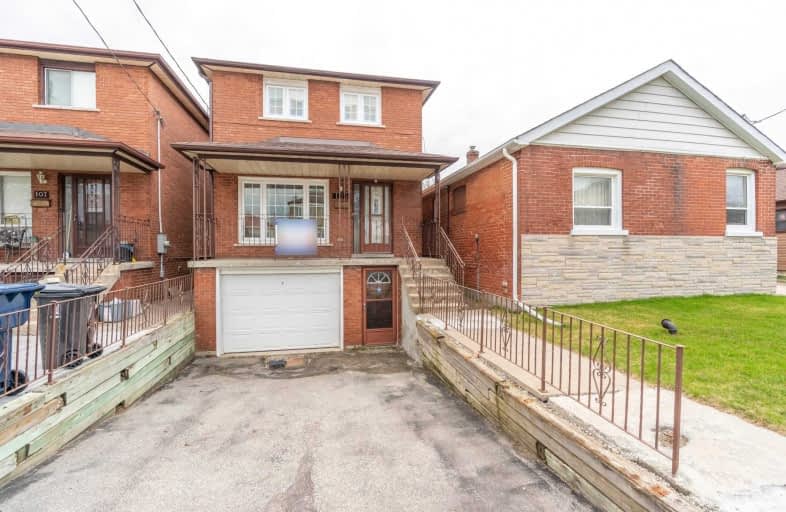
Cliffside Public School
Elementary: Public
1.05 km
Immaculate Heart of Mary Catholic School
Elementary: Catholic
0.48 km
J G Workman Public School
Elementary: Public
1.08 km
Birch Cliff Heights Public School
Elementary: Public
0.33 km
Birch Cliff Public School
Elementary: Public
0.86 km
Danforth Gardens Public School
Elementary: Public
1.37 km
Caring and Safe Schools LC3
Secondary: Public
3.30 km
South East Year Round Alternative Centre
Secondary: Public
3.32 km
Scarborough Centre for Alternative Studi
Secondary: Public
3.27 km
Neil McNeil High School
Secondary: Catholic
2.85 km
Birchmount Park Collegiate Institute
Secondary: Public
0.14 km
Blessed Cardinal Newman Catholic School
Secondary: Catholic
2.48 km



