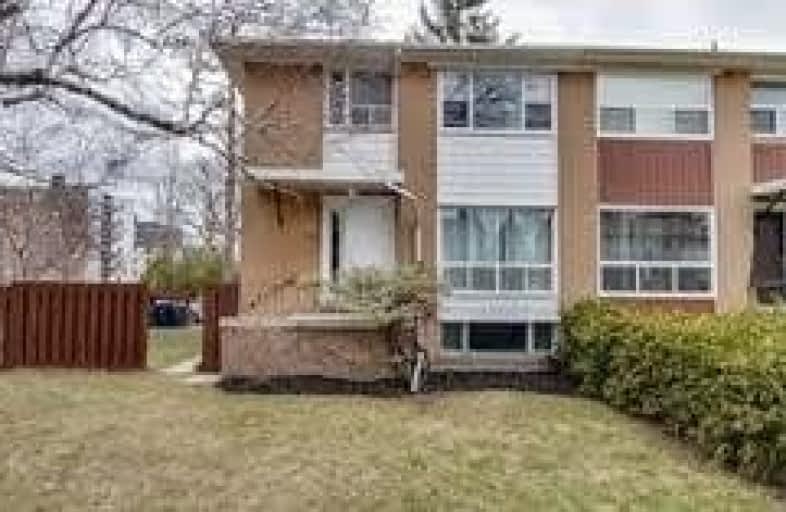
Roywood Public School
Elementary: Public
0.55 km
Ranchdale Public School
Elementary: Public
0.94 km
ÉÉC Sainte-Madeleine
Elementary: Catholic
0.41 km
St Isaac Jogues Catholic School
Elementary: Catholic
0.35 km
Annunciation Catholic School
Elementary: Catholic
0.80 km
Our Lady of Wisdom Catholic School
Elementary: Catholic
0.87 km
Caring and Safe Schools LC2
Secondary: Public
0.93 km
Parkview Alternative School
Secondary: Public
0.93 km
George S Henry Academy
Secondary: Public
1.75 km
Wexford Collegiate School for the Arts
Secondary: Public
1.83 km
Senator O'Connor College School
Secondary: Catholic
1.07 km
Victoria Park Collegiate Institute
Secondary: Public
0.50 km


