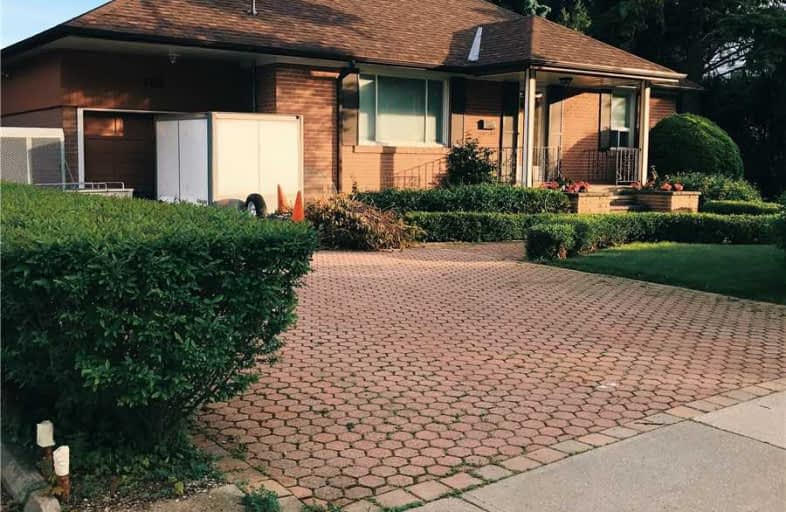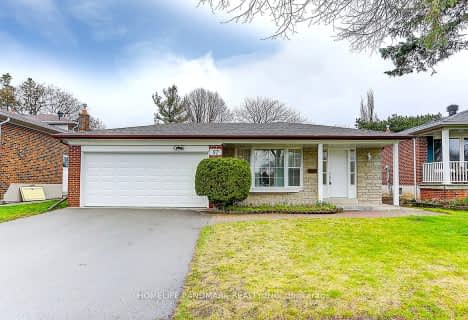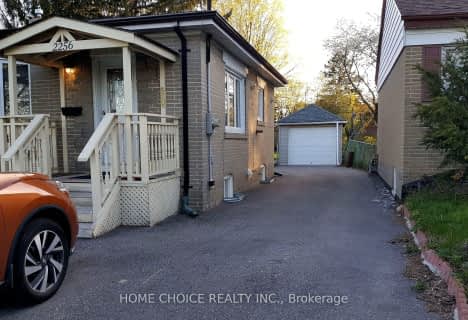
St Bartholomew Catholic School
Elementary: CatholicAgincourt Junior Public School
Elementary: PublicSt Victor Catholic School
Elementary: CatholicC D Farquharson Junior Public School
Elementary: PublicNorth Agincourt Junior Public School
Elementary: PublicSir Alexander Mackenzie Senior Public School
Elementary: PublicDelphi Secondary Alternative School
Secondary: PublicMsgr Fraser-Midland
Secondary: CatholicAlternative Scarborough Education 1
Secondary: PublicSir William Osler High School
Secondary: PublicFrancis Libermann Catholic High School
Secondary: CatholicAgincourt Collegiate Institute
Secondary: Public- 2 bath
- 3 bed
84 Glen Watford Drive, Toronto, Ontario • M1S 2C7 • Agincourt South-Malvern West
- 3 bath
- 4 bed
- 1100 sqft
18 Terryhill Crescent, Toronto, Ontario • M1S 3X4 • Agincourt South-Malvern West
- 2 bath
- 3 bed
2256 Brimley Road, Toronto, Ontario • M1S 2B6 • Agincourt South-Malvern West














