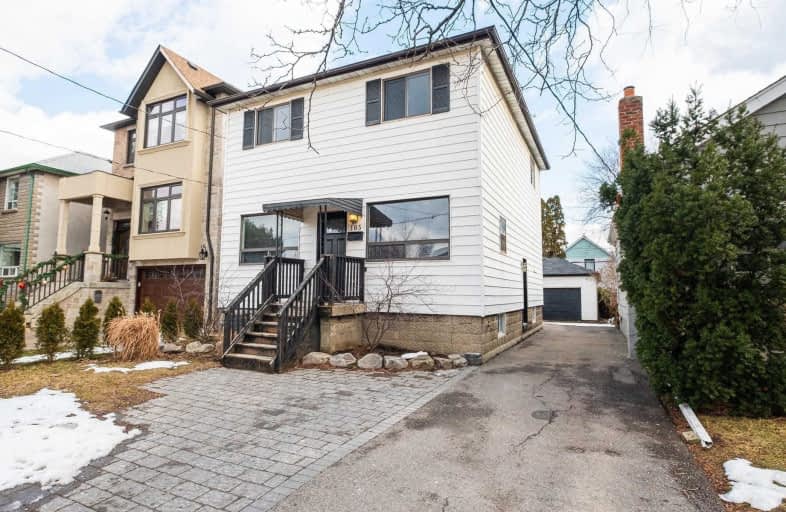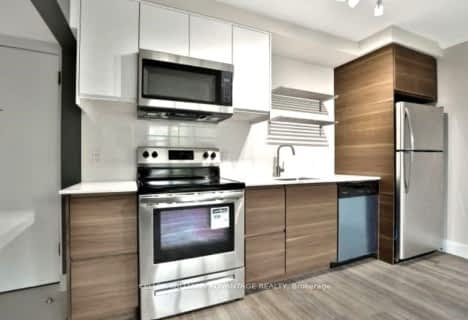
The Holy Trinity Catholic School
Elementary: Catholic
0.62 km
Twentieth Street Junior School
Elementary: Public
0.60 km
Seventh Street Junior School
Elementary: Public
1.17 km
St Teresa Catholic School
Elementary: Catholic
0.82 km
Second Street Junior Middle School
Elementary: Public
1.44 km
James S Bell Junior Middle School
Elementary: Public
1.43 km
Etobicoke Year Round Alternative Centre
Secondary: Public
4.34 km
Lakeshore Collegiate Institute
Secondary: Public
0.20 km
Etobicoke School of the Arts
Secondary: Public
3.29 km
Etobicoke Collegiate Institute
Secondary: Public
5.23 km
Father John Redmond Catholic Secondary School
Secondary: Catholic
0.96 km
Bishop Allen Academy Catholic Secondary School
Secondary: Catholic
3.57 km
$
$3,000
- 1 bath
- 4 bed
- 1100 sqft
Main-32 Twenty Fourth Street, Toronto, Ontario • M8V 3N6 • Long Branch







