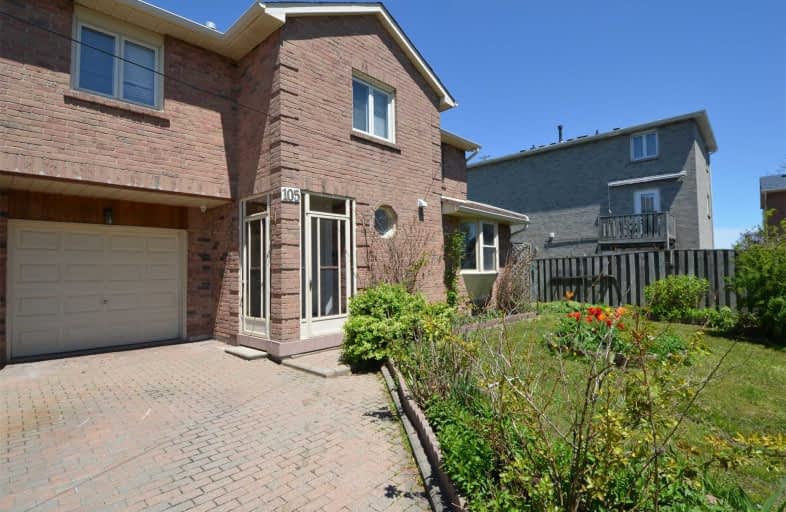
St Elizabeth Seton Catholic School
Elementary: Catholic
0.56 km
Burrows Hall Junior Public School
Elementary: Public
1.07 km
Dr Marion Hilliard Senior Public School
Elementary: Public
1.73 km
St Barnabas Catholic School
Elementary: Catholic
1.21 km
Malvern Junior Public School
Elementary: Public
0.90 km
White Haven Junior Public School
Elementary: Public
0.72 km
Alternative Scarborough Education 1
Secondary: Public
3.09 km
St Mother Teresa Catholic Academy Secondary School
Secondary: Catholic
2.91 km
Francis Libermann Catholic High School
Secondary: Catholic
3.00 km
Woburn Collegiate Institute
Secondary: Public
1.97 km
Albert Campbell Collegiate Institute
Secondary: Public
3.02 km
Lester B Pearson Collegiate Institute
Secondary: Public
1.77 km





