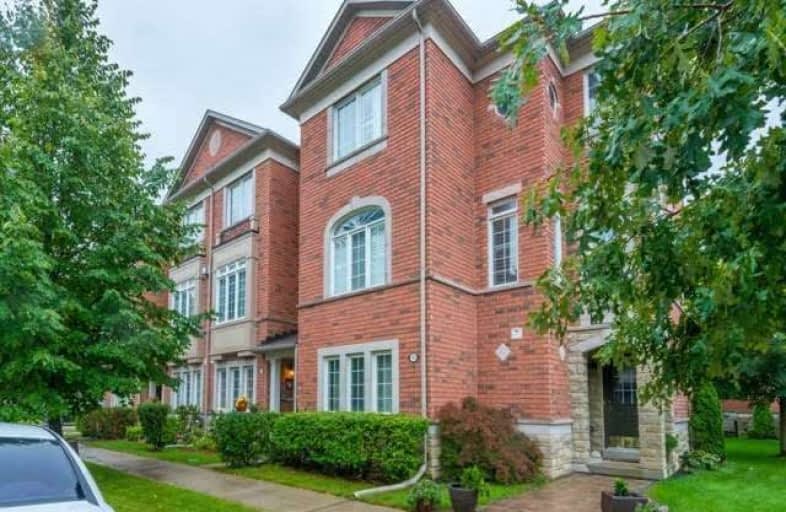
ÉÉC Saint-Michel
Elementary: Catholic
1.28 km
St Dominic Savio Catholic School
Elementary: Catholic
1.10 km
Meadowvale Public School
Elementary: Public
0.80 km
Centennial Road Junior Public School
Elementary: Public
0.83 km
Rouge Valley Public School
Elementary: Public
1.36 km
St Brendan Catholic School
Elementary: Catholic
1.13 km
Maplewood High School
Secondary: Public
4.37 km
West Hill Collegiate Institute
Secondary: Public
2.87 km
Sir Oliver Mowat Collegiate Institute
Secondary: Public
1.79 km
St John Paul II Catholic Secondary School
Secondary: Catholic
3.14 km
Sir Wilfrid Laurier Collegiate Institute
Secondary: Public
5.53 km
Dunbarton High School
Secondary: Public
4.89 km


