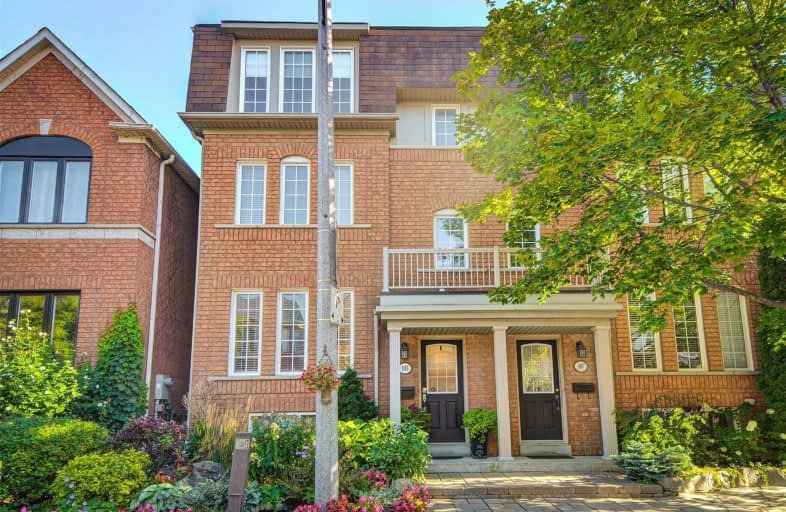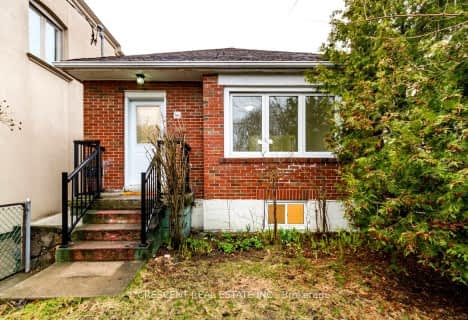
High Park Alternative School Junior
Elementary: PublicHarwood Public School
Elementary: PublicSanta Maria Catholic School
Elementary: CatholicAnnette Street Junior and Senior Public School
Elementary: PublicSt Matthew Catholic School
Elementary: CatholicSt Cecilia Catholic School
Elementary: CatholicThe Student School
Secondary: PublicUrsula Franklin Academy
Secondary: PublicGeorge Harvey Collegiate Institute
Secondary: PublicBlessed Archbishop Romero Catholic Secondary School
Secondary: CatholicWestern Technical & Commercial School
Secondary: PublicHumberside Collegiate Institute
Secondary: Public- 3 bath
- 3 bed
- 1100 sqft
36A Florence Crescent, Toronto, Ontario • M6N 4E5 • Rockcliffe-Smythe
- 3 bath
- 3 bed
198 Earlscourt Avenue South, Toronto, Ontario • M6E 4B1 • Corso Italia-Davenport
- 2 bath
- 3 bed
65 Miller Street, Toronto, Ontario • M6N 2Z8 • Dovercourt-Wallace Emerson-Junction














