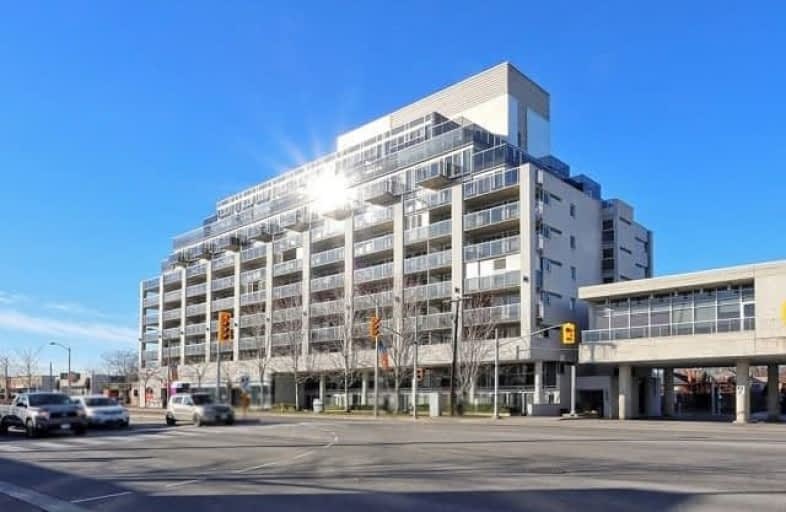Very Walkable
- Most errands can be accomplished on foot.
Good Transit
- Some errands can be accomplished by public transportation.
Bikeable
- Some errands can be accomplished on bike.

George R Gauld Junior School
Elementary: PublicKaren Kain School of the Arts
Elementary: PublicSt Louis Catholic School
Elementary: CatholicHoly Angels Catholic School
Elementary: CatholicÉÉC Sainte-Marguerite-d'Youville
Elementary: CatholicNorseman Junior Middle School
Elementary: PublicEtobicoke Year Round Alternative Centre
Secondary: PublicLakeshore Collegiate Institute
Secondary: PublicEtobicoke School of the Arts
Secondary: PublicEtobicoke Collegiate Institute
Secondary: PublicFather John Redmond Catholic Secondary School
Secondary: CatholicBishop Allen Academy Catholic Secondary School
Secondary: Catholic-
Sobeys Kipling
1255 The Queensway, Etobicoke 0.65km -
M&M Food Market
5230 Dundas Street West, Toronto 2.55km -
Rabba Fine Foods
2275 Lake Shore Boulevard West, Etobicoke 2.6km
-
LCBO
1090 The Queensway, Toronto 0.1km -
Beer Store 2309
784 The Queensway, Etobicoke 0.98km -
Great Lakes Brewery
30 Queen Elizabeth Boulevard, Etobicoke 0.98km
-
Tim Hortons
1000 The Queensway, Etobicoke 0.11km -
Milestones
1001 The Queensway, Etobicoke 0.13km -
Montreal style BBQ
1116 The Queensway, Etobicoke 0.16km
-
Tim Hortons
1000 The Queensway, Etobicoke 0.11km -
The Main Street Cafe & Bar
1144 The Queensway, Etobicoke 0.24km -
Tim Hortons
1025 The Queensway, Etobicoke 0.3km
-
Scotiabank
1100 The Queensway, Toronto 0.12km -
RBC Royal Bank ATM
1000 The Queensway, Etobicoke 0.12km -
BMO Bank of Montreal
1230 The Queensway, Etobicoke 0.6km
-
Circle K
1000 The Queensway, Etobicoke 0.11km -
Esso
1000 The Queensway, Etobicoke 0.13km -
7-Eleven
980 Islington Avenue, Toronto 0.65km
-
Modo Yoga Etobicoke
1138 The Queensway, Etobicoke 0.23km -
BB Shanti Space
9 Parker Avenue, Etobicoke 0.38km -
BARIRA Barre Studio Inc
10 Plastics Avenue, Etobicoke 0.57km
-
Market Garden Mews Parkette
Etobicoke 0.32km -
Market Garden Mews
25 Market Garden Mews, Etobicoke 0.33km -
Queensland Park
Etobicoke 0.53km
-
Toronto Public Library - Mimico Centennial Branch
47 Station Road, Toronto 2.08km -
Toronto Public Library - Humber Bay Branch
200 Park Lawn Road, Etobicoke 2.22km -
Toronto Public Library - Brentwood Branch
36 Brentwood Road North, Etobicoke 2.69km
-
Evans Occupational Health Clinic
233 Evans Avenue, Etobicoke 0.76km -
West Toronto Foot & Ankle Clinic
781 The Queensway unit n, Etobicoke 0.92km -
Doc on the Block
773 The Queensway Unit L, Etobicoke 1.02km
-
Josan Pharmacies Inc
2 Saint Lawrence Avenue, Etobicoke 0.38km -
DANNY'S WELLNESS PHARMACY
1206 The Queensway, Etobicoke 0.54km -
Medipax Pharmacy Services Limited
6-200 Evans Avenue, Etobicoke 0.57km
-
eye beauty
1160 The Queensway, Etobicoke 0.36km -
Kipling-Queensway Mall
1255 The Queensway, Etobicoke 0.66km -
Titan Islington Plaza
1020 Islington Avenue, Etobicoke 0.91km
-
Cineplex Cinemas Queensway & VIP
1025 The Queensway, Etobicoke 0.29km -
Kingsway Theatre
3030 Bloor Street West, Etobicoke 2.7km
-
The Main Street Cafe & Bar
1144 The Queensway, Etobicoke 0.24km -
Tesla Lounge & Bar
934 The Queensway, Etobicoke 0.41km -
Cavallino Cafe Sports Bar
930 The Queensway, Etobicoke 0.42km
For Sale
More about this building
View 1050 The Queensway, Toronto


