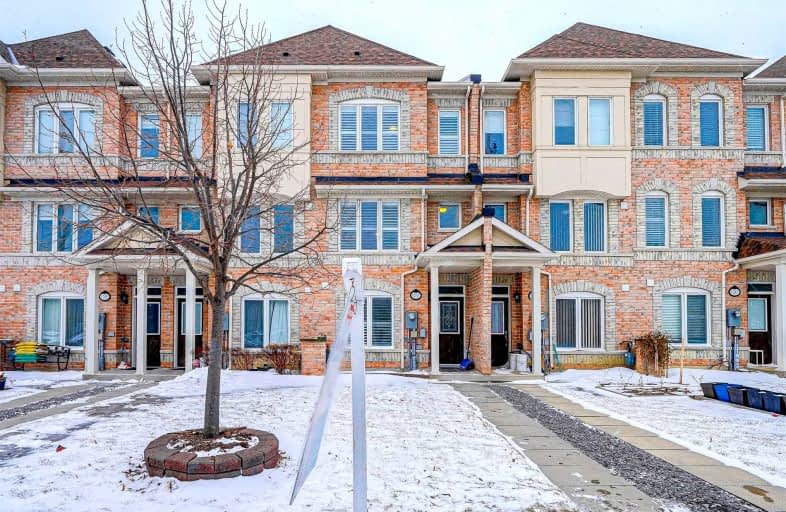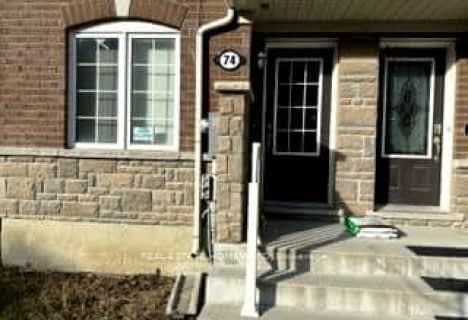
Dorset Park Public School
Elementary: PublicEdgewood Public School
Elementary: PublicSt Victor Catholic School
Elementary: CatholicGlamorgan Junior Public School
Elementary: PublicEllesmere-Statton Public School
Elementary: PublicDonwood Park Public School
Elementary: PublicAlternative Scarborough Education 1
Secondary: PublicBendale Business & Technical Institute
Secondary: PublicWinston Churchill Collegiate Institute
Secondary: PublicStephen Leacock Collegiate Institute
Secondary: PublicDavid and Mary Thomson Collegiate Institute
Secondary: PublicAgincourt Collegiate Institute
Secondary: Public-
Highland Farms
850 Ellesmere Road, Scarborough 0.67km -
Metro Gardens Centre
16 William Kitchen Road, Toronto 0.73km -
Metro
16 William Kitchen Road, Toronto 0.73km
-
LCBO
Kennedy Commons, 21 William Kitchen Road H2, Scarborough 0.89km -
LCBO
420 Progress Avenue, Scarborough 1.48km -
Wine Rack
1755 Brimley Road, Scarborough 1.62km
-
Palma's Contential Cuisine
445 Midwest Road, Scarborough 0.28km -
1095 Ellesmere Road Subway
1095 Ellesmere Road, Scarborough 0.31km -
Ni Ji Sushi Japanese Restaurant
1095 Ellesmere Road, Toronto 0.32km
-
Starbucks
1100 Ellesmere Road, Scarborough 0.33km -
Tim Hortons
1900 Midland Avenue, Scarborough 0.34km -
IG-NIGHT Lounge
1157 Ellesmere Road unit 5, Scarborough 0.37km
-
RBC Royal Bank
1421 Kennedy Road, Toronto 0.44km -
Habib Canadian Bank
1910 Kennedy Road Unit 1, Scarborough 0.53km -
TD Canada Trust Branch and ATM
26 William Kitchen Road, Scarborough 0.93km
-
Circle K
1480 Kennedy Road, Scarborough 0.53km -
Esso
1480 Kennedy Road, Scarborough 0.53km -
Petro-Canada
1977 Kennedy Road, Scarborough 0.65km
-
Power Wear Athletics
1399 Kennedy Road, Toronto 0.26km -
Zumba Fitness with Ashley
21 Progress Avenue, Scarborough 0.33km -
Hammer Fitness
21 Progress Avenue Unit 7, Scarborough 0.35km
-
West Birkdale Park
514 Midwest Road, Toronto 0.25km -
West Birkdale Park
Scarborough 0.25km -
Edgewood Park
107 Oakley Boulevard, Scarborough 0.67km
-
Toronto Public Library - Scarborough Civic Centre Branch
156 Borough Drive, Scarborough 1.59km -
Toronto Public Library - McGregor Park Branch
2219 Lawrence Avenue East, Scarborough 2.13km -
Toronto Public Library - Agincourt Branch
155 Bonis Avenue, Toronto 2.53km
-
The Vein Institute Of Toronto-Scarborough Location | Dr. Sanjoy Kundu
2025 Midland Avenue Suite 200, Scarborough 0.42km -
East Toronto Endoscopy Clinic
2025 Midland Avenue #300, Scarborough 0.42km -
Appletree Medical Centre
2025 Midland Avenue, Scarborough 0.42km
-
Metropolitan Pharmacy
101-2025 Midland Avenue, Scarborough 0.41km -
Fairlane Drug Inc
16-1415 Kennedy Road, Scarborough 0.46km -
Non prescription type cialis, Levitra cialis
1872 Kennedy Road, Scarborough 0.53km
-
Kennedy & Ellesmere Plaza
880 Ellesmere Road, Scarborough 0.56km -
Birkdale
1229 Ellesmere Road, Scarborough 0.65km -
Kennedy Commons
2021 Kennedy Road, Scarborough 0.75km
-
Cineplex Cinemas Scarborough
Scarborough Town Centre, 300 Borough Drive, Scarborough 1.86km
-
Shot House Bar & Grill
1880 Kennedy Road, Scarborough 0.52km -
Supreme Restaurant & Bar
1249 Ellesmere Road, Scarborough 0.72km -
Energy Shack Juice bar
2199 Midland Avenue, Scarborough 0.81km







