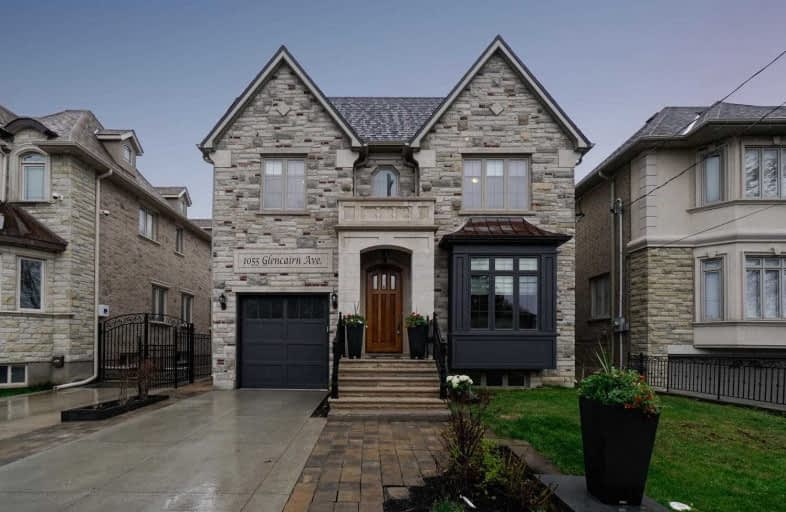
Fairbank Public School
Elementary: PublicSt Charles Catholic School
Elementary: CatholicJoyce Public School
Elementary: PublicSts Cosmas and Damian Catholic School
Elementary: CatholicRegina Mundi Catholic School
Elementary: CatholicSt Thomas Aquinas Catholic School
Elementary: CatholicVaughan Road Academy
Secondary: PublicYorkdale Secondary School
Secondary: PublicGeorge Harvey Collegiate Institute
Secondary: PublicJohn Polanyi Collegiate Institute
Secondary: PublicYork Memorial Collegiate Institute
Secondary: PublicDante Alighieri Academy
Secondary: Catholic- 5 bath
- 4 bed
- 3500 sqft
83 Anthony Road, Toronto, Ontario • M3K 1B5 • Downsview-Roding-CFB
- 5 bath
- 5 bed
- 3000 sqft
95 Hallsport Crescent, Toronto, Ontario • M3M 2K5 • Downsview-Roding-CFB
- 5 bath
- 4 bed
- 2000 sqft
19 Lambton Avenue, Toronto, Ontario • M6N 2S2 • Rockcliffe-Smythe
- 3 bath
- 4 bed
20 Winston Pk Boulevard, Toronto, Ontario • M3K 1B9 • Downsview-Roding-CFB














