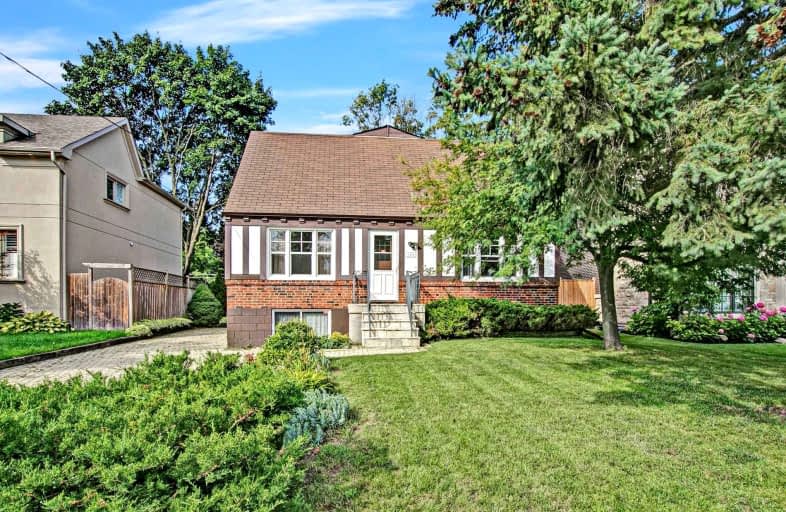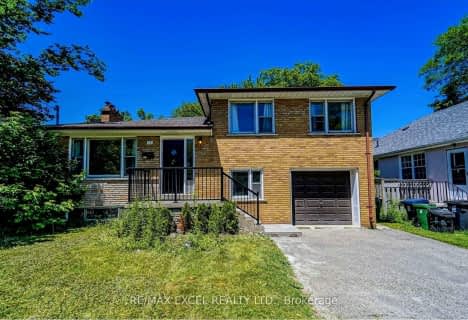
3D Walkthrough

Fisherville Senior Public School
Elementary: Public
1.33 km
St Antoine Daniel Catholic School
Elementary: Catholic
0.58 km
Churchill Public School
Elementary: Public
0.71 km
Willowdale Middle School
Elementary: Public
0.84 km
R J Lang Elementary and Middle School
Elementary: Public
1.30 km
Yorkview Public School
Elementary: Public
0.12 km
Avondale Secondary Alternative School
Secondary: Public
2.33 km
North West Year Round Alternative Centre
Secondary: Public
1.38 km
Drewry Secondary School
Secondary: Public
1.86 km
ÉSC Monseigneur-de-Charbonnel
Secondary: Catholic
1.69 km
Newtonbrook Secondary School
Secondary: Public
2.33 km
Northview Heights Secondary School
Secondary: Public
0.92 km




