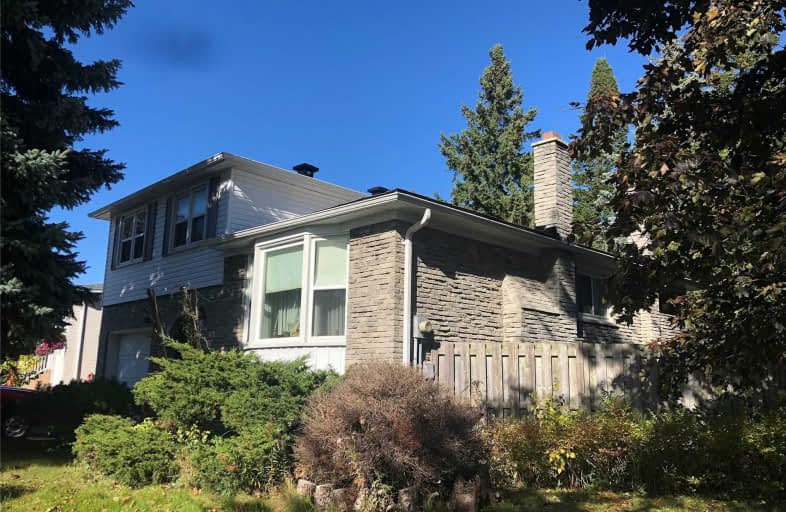
Francis Libermann Catholic Elementary Catholic School
Elementary: Catholic
0.78 km
St Ignatius of Loyola Catholic School
Elementary: Catholic
0.65 km
Chartland Junior Public School
Elementary: Public
0.55 km
Iroquois Junior Public School
Elementary: Public
0.33 km
Henry Kelsey Senior Public School
Elementary: Public
0.45 km
North Agincourt Junior Public School
Elementary: Public
0.55 km
Delphi Secondary Alternative School
Secondary: Public
0.49 km
Msgr Fraser-Midland
Secondary: Catholic
1.09 km
Sir William Osler High School
Secondary: Public
1.28 km
Francis Libermann Catholic High School
Secondary: Catholic
0.73 km
Albert Campbell Collegiate Institute
Secondary: Public
0.98 km
Agincourt Collegiate Institute
Secondary: Public
1.39 km



