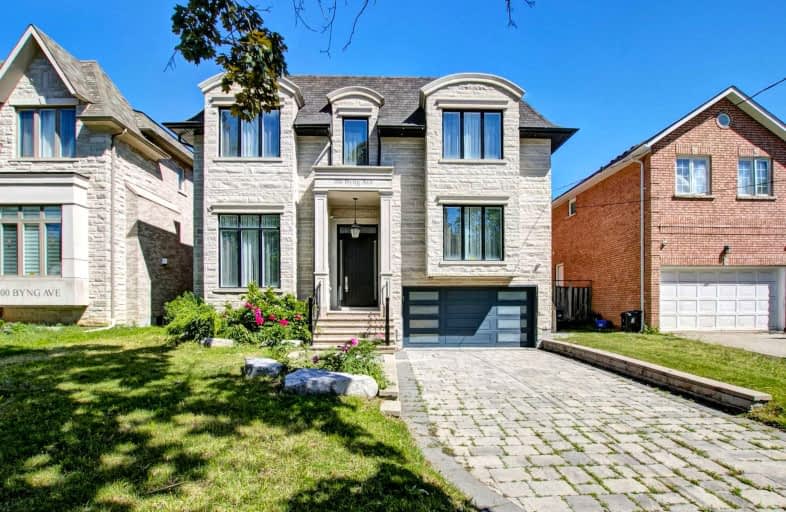Car-Dependent
- Most errands require a car.
Rider's Paradise
- Daily errands do not require a car.
Bikeable
- Some errands can be accomplished on bike.

Cardinal Carter Academy for the Arts
Elementary: CatholicClaude Watson School for the Arts
Elementary: PublicSt Cyril Catholic School
Elementary: CatholicFinch Public School
Elementary: PublicCummer Valley Middle School
Elementary: PublicMcKee Public School
Elementary: PublicAvondale Secondary Alternative School
Secondary: PublicDrewry Secondary School
Secondary: PublicÉSC Monseigneur-de-Charbonnel
Secondary: CatholicCardinal Carter Academy for the Arts
Secondary: CatholicNewtonbrook Secondary School
Secondary: PublicEarl Haig Secondary School
Secondary: Public-
ON/OFF
5463 Yonge Street, Toronto, ON M2N 5S1 0.4km -
Oh Bar
5467 Yonge Street, Toronto, ON M2N 5S1 0.41km -
Won Kee BBQ & Bar
5 Northtown Way, Unit 5-6, Toronto, ON M2N 7A1 0.45km
-
Gong Cha Tea
5449 Yonge Street, Toronto, ON M2N 5S1 0.39km -
Pastel Creperies & Dessert House
5417 Yonge Street, North York, ON M2N 5R6 0.42km -
Bear Bear Cafe
15 Northtown Way, Unit 30, Toronto, ON M2N 7A2 0.41km
-
Shoppers Drug Mart
5576 Yonge Street, North York, ON M2N 7L3 0.51km -
Shoppers Drug Mart
5845 Yonge Street, Toronto, ON M2M 3V5 1.04km -
Loblaws
5095 Yonge Street, North York, ON M2N 6Z4 1.09km
-
Sansotei Ramen
13 Byng Avenue, North York, ON M2N 5R7 0.36km -
Donkey King
10 Northtown Way, Unit 111, Toronto, ON M2N 0.36km -
Chengdu Delicacy
10 Northtown Way, Unit 107, Toronto, ON M2N 7L4 0.36km
-
North York Centre
5150 Yonge Street, Toronto, ON M2N 6L8 1.06km -
Yonge Sheppard Centre
4841 Yonge Street, North York, ON M2N 5X2 1.74km -
Sandro Bayview Village
2901 Bayview Avenue, North York, ON M2K 1E6 1.97km
-
H Mart
5545 Yonge St, Toronto, ON M2N 5S3 0.45km -
Simple Way
5510 yonge Street, Toronto, ON M2N 7L3 0.45km -
Metro
20 Church Ave, North York, ON M2N 0B7 0.48km
-
LCBO
5095 Yonge Street, North York, ON M2N 6Z4 1.09km -
LCBO
5995 Yonge St, North York, ON M2M 3V7 1.37km -
Sheppard Wine Works
187 Sheppard Avenue E, Toronto, ON M2N 3A8 1.78km
-
Esso
5571 Yonge Street, North York, ON M2N 5S4 0.44km -
Service Pro Group
28 Charlton Boulevard, York, ON M2M 1B9 1.42km -
Liberal Party of Canada (Ontario)
4910 Yonge Street, North York, ON M2N 5N5 1.55km
-
Cineplex Cinemas Empress Walk
5095 Yonge Street, 3rd Floor, Toronto, ON M2N 6Z4 1.07km -
Imagine Cinemas Promenade
1 Promenade Circle, Lower Level, Thornhill, ON L4J 4P8 4.76km -
Cineplex Cinemas Fairview Mall
1800 Sheppard Avenue E, Unit Y007, North York, ON M2J 5A7 5.3km
-
North York Central Library
5120 Yonge Street, Toronto, ON M2N 5N9 1.15km -
Toronto Public Library - Bayview Branch
2901 Bayview Avenue, Toronto, ON M2K 1E6 1.97km -
Centennial Library
578 Finch Aveune W, Toronto, ON M2R 1N7 1.97km
-
North York General Hospital
4001 Leslie Street, North York, ON M2K 1E1 3.78km -
Shouldice Hospital
7750 Bayview Avenue, Thornhill, ON L3T 4A3 4.78km -
Baycrest
3560 Bathurst Street, North York, ON M6A 2E1 5.67km
-
Olive Square
5577 Yonge St (Yonge St & Finch Ave), North York ON 0.3km -
Dempsey Park
Ellerslie Ave, Toronto ON 1.09km -
Conacher Park
Conacher Dr & Newton Ave, Ontario 2.19km
-
TD Bank Financial Group
312 Sheppard Ave E, North York ON M2N 3B4 1.78km -
RBC Royal Bank
4789 Yonge St (Yonge), North York ON M2N 0G3 1.85km -
CIBC
4927 Bathurst St (at Finch Ave.), Toronto ON M2R 1X8 2.62km
- — bath
- — bed
- — sqft
54 Berkindale Drive, Toronto, Ontario • M2L 1Z8 • St. Andrew-Windfields
- 8 bath
- 4 bed
- 3500 sqft
9 Dornfell Street, Toronto, Ontario • M2R 2Y5 • Newtonbrook West
- 5 bath
- 5 bed
- 3500 sqft
57 Rollscourt Drive, Toronto, Ontario • M2L 1X6 • St. Andrew-Windfields
- 7 bath
- 4 bed
- 3500 sqft
208 Churchill Avenue, Toronto, Ontario • M2R 1E1 • Willowdale West














