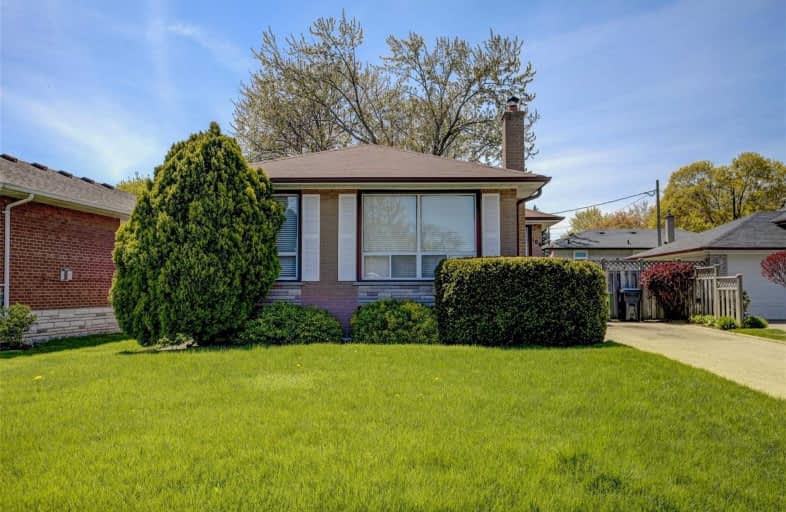
ÉÉC Notre-Dame-de-Grâce
Elementary: Catholic
0.73 km
Westway Junior School
Elementary: Public
0.85 km
École élémentaire Félix-Leclerc
Elementary: Public
0.53 km
Transfiguration of our Lord Catholic School
Elementary: Catholic
0.77 km
St Marcellus Catholic School
Elementary: Catholic
0.77 km
Dixon Grove Junior Middle School
Elementary: Public
0.18 km
School of Experiential Education
Secondary: Public
1.91 km
Central Etobicoke High School
Secondary: Public
0.81 km
Don Bosco Catholic Secondary School
Secondary: Catholic
1.77 km
Kipling Collegiate Institute
Secondary: Public
0.40 km
Richview Collegiate Institute
Secondary: Public
1.65 km
Martingrove Collegiate Institute
Secondary: Public
1.45 km
$
$999,900
- 2 bath
- 3 bed
- 2500 sqft
41 Walwyn Avenue, Toronto, Ontario • M9N 3H6 • Humberlea-Pelmo Park W4






