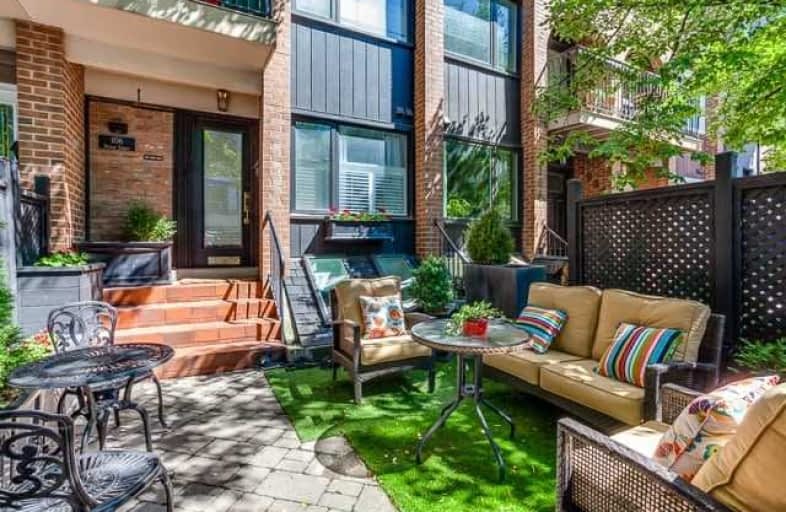
Cottingham Junior Public School
Elementary: Public
0.63 km
Holy Rosary Catholic School
Elementary: Catholic
1.38 km
Hillcrest Community School
Elementary: Public
1.21 km
Huron Street Junior Public School
Elementary: Public
0.66 km
Jesse Ketchum Junior and Senior Public School
Elementary: Public
0.82 km
Brown Junior Public School
Elementary: Public
0.95 km
Msgr Fraser Orientation Centre
Secondary: Catholic
1.43 km
Msgr Fraser College (Alternate Study) Secondary School
Secondary: Catholic
1.40 km
Loretto College School
Secondary: Catholic
1.51 km
St Joseph's College School
Secondary: Catholic
1.69 km
Harbord Collegiate Institute
Secondary: Public
1.98 km
Central Technical School
Secondary: Public
1.60 km
$
$1,559,000
- 3 bath
- 5 bed
- 2000 sqft
102 Bleecker Street, Toronto, Ontario • M4X 1L8 • Cabbagetown-South St. James Town






