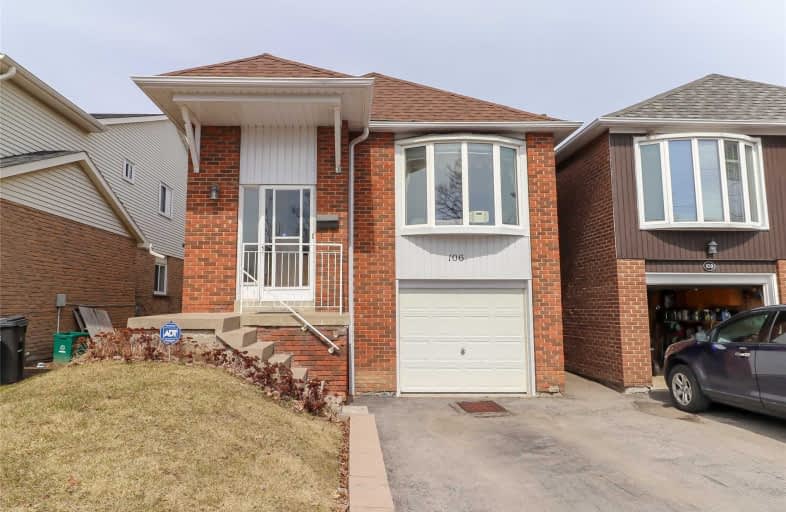
St Jean de Brebeuf Catholic School
Elementary: Catholic
0.70 km
John G Diefenbaker Public School
Elementary: Public
0.60 km
St Dominic Savio Catholic School
Elementary: Catholic
1.40 km
Meadowvale Public School
Elementary: Public
1.31 km
Chief Dan George Public School
Elementary: Public
0.58 km
Cardinal Leger Catholic School
Elementary: Catholic
1.59 km
St Mother Teresa Catholic Academy Secondary School
Secondary: Catholic
3.69 km
West Hill Collegiate Institute
Secondary: Public
3.91 km
Sir Oliver Mowat Collegiate Institute
Secondary: Public
3.71 km
St John Paul II Catholic Secondary School
Secondary: Catholic
3.09 km
Dunbarton High School
Secondary: Public
4.28 km
St Mary Catholic Secondary School
Secondary: Catholic
4.76 km


