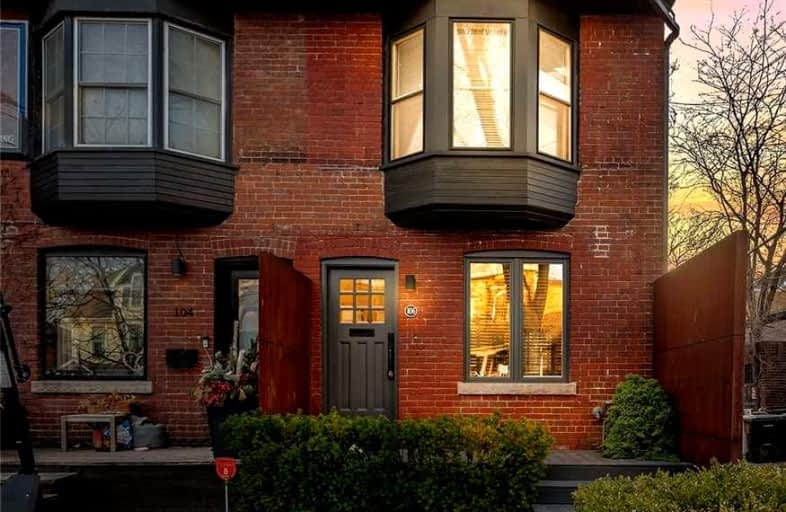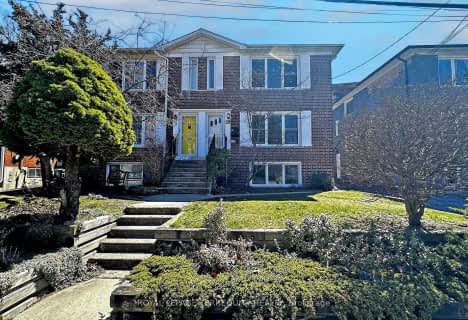Walker's Paradise
- Daily errands do not require a car.
Excellent Transit
- Most errands can be accomplished by public transportation.
Very Bikeable
- Most errands can be accomplished on bike.

Norway Junior Public School
Elementary: PublicSt Denis Catholic School
Elementary: CatholicSt John Catholic School
Elementary: CatholicGlen Ames Senior Public School
Elementary: PublicKew Beach Junior Public School
Elementary: PublicWilliamson Road Junior Public School
Elementary: PublicGreenwood Secondary School
Secondary: PublicNotre Dame Catholic High School
Secondary: CatholicSt Patrick Catholic Secondary School
Secondary: CatholicMonarch Park Collegiate Institute
Secondary: PublicNeil McNeil High School
Secondary: CatholicMalvern Collegiate Institute
Secondary: Public-
The Stone Lion
1958 Queen Street E, Toronto, ON M4L 1H6 0.06km -
Gull & Firkin
1943 Queen Street E, Toronto, ON M4L 1H7 0.06km -
Riptide Beach Pub
1980 Queen Street E, Toronto, ON M4L 1J2 0.14km
-
Starbucks
1960 Queen Street E, Toronto, ON M4L 1J2 0.07km -
Bud’s Coffee Bar
1966 Queen Street E, Toronto, ON M4L 1H7 0.08km -
Blue Cloud Cafe
1934 Queen Street E, Toronto, ON M4L 1H6 0.12km
-
Pharmasave Beaches Pharmacy
1967 Queen Street E, Toronto, ON M4L 1H9 0.06km -
Shoppers Drug Mart
2000 Queen Street E, Toronto, ON M4L 1J2 0.19km -
Hooper's Pharmacy Vitamin Shop
2136 Queen Street East, Toronto, ON M4E 1E3 0.71km
-
Popeyes Louisiana Kitchen
1955 Queen Street E, Toronto, ON M4L 1H7 0.02km -
Mira Mira
1963 Queen Street E, Toronto, ON M4L 1H8 0.05km -
Mira Mira
1963 Queen Street E, Toronto, ON M4L 1H8 0.05km
-
Beach Mall
1971 Queen Street E, Toronto, ON M4L 1H9 0.07km -
Shoppers World
3003 Danforth Avenue, East York, ON M4C 1M9 2.62km -
Gerrard Square
1000 Gerrard Street E, Toronto, ON M4M 3G6 2.99km
-
Carload On The Beach
2038 Queen St E, Toronto, ON M4L 1J4 0.34km -
Beach Foodland
2040 Queen Street E, Toronto, ON M4L 1J1 0.34km -
Rowe Farms
2126 Queen Street E, Toronto, ON M4E 1E3 0.64km
-
LCBO - The Beach
1986 Queen Street E, Toronto, ON M4E 1E5 0.18km -
LCBO - Queen and Coxwell
1654 Queen Street E, Queen and Coxwell, Toronto, ON M4L 1G3 1.08km -
Beer & Liquor Delivery Service Toronto
Toronto, ON 2.06km
-
Petro Canada
292 Kingston Rd, Toronto, ON M4L 1T7 0.74km -
Amin At Salim's Auto Repair
999 Eastern Avenue, Toronto, ON M4L 1A8 1.58km -
XTR Full Service Gas Station
2189 Gerrard Street E, Toronto, ON M4E 2C5 1.61km
-
Alliance Cinemas The Beach
1651 Queen Street E, Toronto, ON M4L 1G5 1.04km -
Fox Theatre
2236 Queen St E, Toronto, ON M4E 1G2 1.25km -
Funspree
Toronto, ON M4M 3A7 2.74km
-
Toronto Public Library - Toronto
2161 Queen Street E, Toronto, ON M4L 1J1 0.3km -
Gerrard/Ashdale Library
1432 Gerrard Street East, Toronto, ON M4L 1Z6 1.66km -
Danforth/Coxwell Library
1675 Danforth Avenue, Toronto, ON M4C 5P2 2.24km
-
Michael Garron Hospital
825 Coxwell Avenue, East York, ON M4C 3E7 2.96km -
Bridgepoint Health
1 Bridgepoint Drive, Toronto, ON M4M 2B5 4.31km -
Providence Healthcare
3276 Saint Clair Avenue E, Toronto, ON M1L 1W1 4.91km
-
Woodbine Beach Park
1675 Lake Shore Blvd E (at Woodbine Ave), Toronto ON M4L 3W6 0.95km -
Ashbridge's Bay Park
Ashbridge's Bay Park Rd, Toronto ON M4M 1B4 1.09km -
Greenwood Park
150 Greenwood Ave (at Dundas), Toronto ON M4L 2R1 2.2km
-
BMO Bank of Montreal
518 Danforth Ave (Ferrier), Toronto ON M4K 1P6 3.89km -
CIBC
450 Danforth Rd (at Birchmount Rd.), Toronto ON M1K 1C6 5.08km -
BMO Bank of Montreal
1900 Eglinton Ave E (btw Pharmacy Ave. & Hakimi Ave.), Toronto ON M1L 2L9 6.39km
- 4 bath
- 4 bed
- 2500 sqft
234 Ashdale Avenue, Toronto, Ontario • M4L 2Y9 • Greenwood-Coxwell
- 4 bath
- 4 bed
- 2000 sqft
141 Kalmar Avenue, Toronto, Ontario • M1N 3G6 • Birchcliffe-Cliffside
- 3 bath
- 4 bed
- 2000 sqft
29 Love Crescent, Toronto, Ontario • M4E 1V6 • East End-Danforth
- 3 bath
- 4 bed
- 1500 sqft
340 Rhodes Avenue, Toronto, Ontario • M4L 3A3 • Greenwood-Coxwell
- 5 bath
- 4 bed
- 2500 sqft
280 Westlake Avenue, Toronto, Ontario • M4C 4T6 • Woodbine-Lumsden













