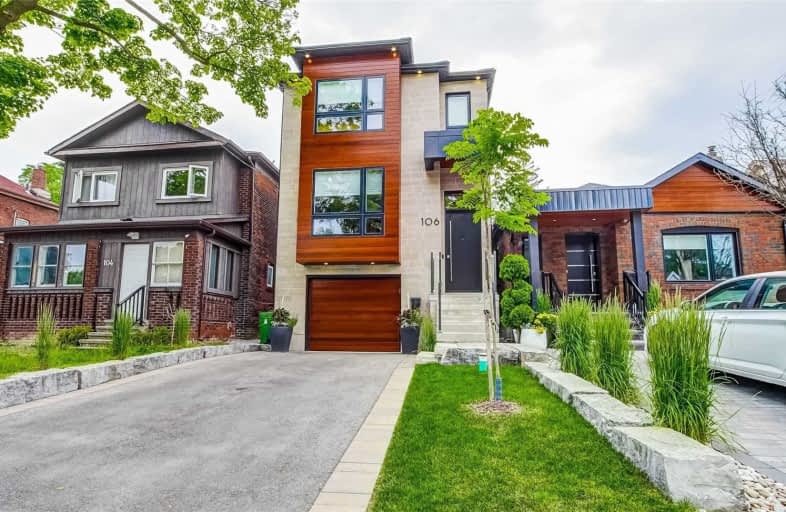
The Holy Trinity Catholic School
Elementary: Catholic
0.80 km
Twentieth Street Junior School
Elementary: Public
1.02 km
Seventh Street Junior School
Elementary: Public
0.27 km
St Teresa Catholic School
Elementary: Catholic
0.14 km
Second Street Junior Middle School
Elementary: Public
0.82 km
John English Junior Middle School
Elementary: Public
1.75 km
Etobicoke Year Round Alternative Centre
Secondary: Public
5.22 km
Lakeshore Collegiate Institute
Secondary: Public
0.98 km
Etobicoke School of the Arts
Secondary: Public
3.54 km
Etobicoke Collegiate Institute
Secondary: Public
5.78 km
Father John Redmond Catholic Secondary School
Secondary: Catholic
0.89 km
Bishop Allen Academy Catholic Secondary School
Secondary: Catholic
3.87 km








