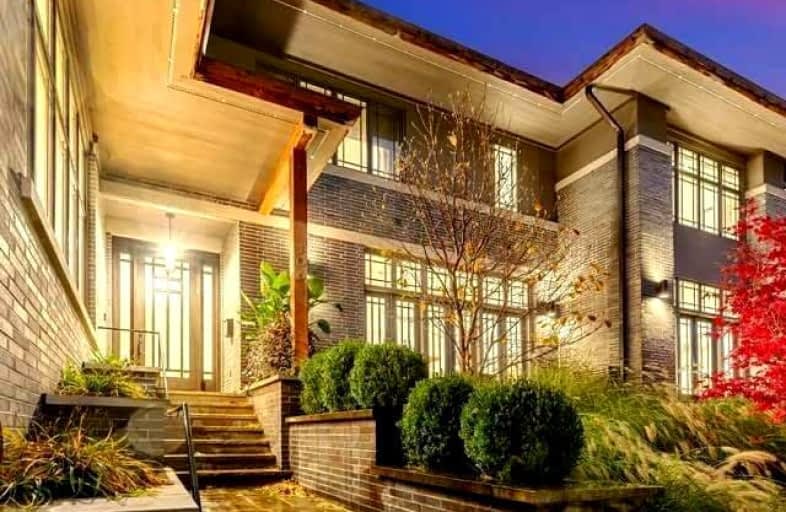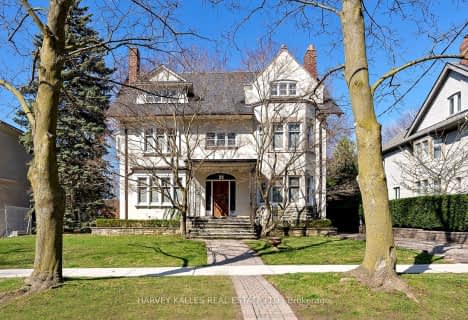
Somewhat Walkable
- Some errands can be accomplished on foot.
Excellent Transit
- Most errands can be accomplished by public transportation.
Very Bikeable
- Most errands can be accomplished on bike.

St. Bruno _x0013_ St. Raymond Catholic School
Elementary: CatholicHawthorne II Bilingual Alternative Junior School
Elementary: PublicHoly Rosary Catholic School
Elementary: CatholicEssex Junior and Senior Public School
Elementary: PublicHillcrest Community School
Elementary: PublicPalmerston Avenue Junior Public School
Elementary: PublicMsgr Fraser Orientation Centre
Secondary: CatholicWest End Alternative School
Secondary: PublicMsgr Fraser College (Alternate Study) Secondary School
Secondary: CatholicOakwood Collegiate Institute
Secondary: PublicLoretto College School
Secondary: CatholicHarbord Collegiate Institute
Secondary: Public-
Wychwood Pub
517 Saint Clair Avenue W, Toronto, ON M6C 1A1 0.46km -
Wise Guys Bar & Grill
682 Street Clair Avenue W, Toronto, ON M6C 1B1 0.66km -
Senso Bar & Restaurant
730 St Clair Ave W, Toronto, ON M6C 1B3 0.75km
-
The Guild House
579 Saint Clair Avenue W, Toronto, ON M6C 1A3 0.45km -
Tim Hortons
550 St. Clair Avenue West, Toronto, ON M6C 2R6 0.5km -
The Bakery Garden Cafe
504 Street Clair Avenue W, Toronto, ON M5S 1M2 0.52km
-
Clairhurst Medical Pharmacy
1466 Bathurst Street, Toronto, ON M6C 1A1 0.45km -
Shoppers Drug Mart
523 St Clair Ave W, Toronto, ON M6C 1A1 0.45km -
Drugstore Pharmacy
396 Street Clair Avenue W, Toronto, ON M5P 3N3 0.66km
-
Kiyo
1384 Bathurst Street, Toronto, ON M5R 3J1 0.23km -
N & S Quick Stop Bar & Take Out
34 Vaughan Road, Toronto, ON M6G 2N3 0.36km -
Thai Noodle
62 Vaughan Road, Toronto, ON M6G 2N2 0.41km
-
Yorkville Village
55 Avenue Road, Toronto, ON M5R 3L2 2.13km -
Galleria Shopping Centre
1245 Dupont Street, Toronto, ON M6H 2A6 2.23km -
Holt Renfrew Centre
50 Bloor Street West, Toronto, ON M4W 2.62km
-
Fruits Market
541 St Clair Ave W, Toronto, ON M6C 2R6 0.44km -
Loblaws
396 St. Clair Avenue W, Toronto, ON M5P 3N3 0.66km -
Loblaws Supermarkets
650 Dupont Street, Toronto, ON M6G 4B1 0.81km
-
LCBO
396 Street Clair Avenue W, Toronto, ON M5P 3N3 0.66km -
LCBO
232 Dupont Street, Toronto, ON M5R 1V7 1.12km -
LCBO
908 St Clair Avenue W, St. Clair and Oakwood, Toronto, ON M6C 1C6 1.23km
-
Hercules Automotive & Tire Service
78 Vaughan Road, Toronto, ON M6C 2L7 0.52km -
Esso
1110 Bathurst Street, Toronto, ON M5R 3H2 0.68km -
Baga Car and Truck Rentals
374 Dupont Street, Toronto, ON M5R 1V9 0.83km
-
Hot Docs Ted Rogers Cinema
506 Bloor Street W, Toronto, ON M5S 1Y3 1.61km -
Hot Docs Canadian International Documentary Festival
720 Spadina Avenue, Suite 402, Toronto, ON M5S 2T9 1.92km -
Innis Town Hall
2 Sussex Ave, Toronto, ON M5S 1J5 2.13km
-
Toronto Public Library - Toronto
1431 Bathurst St, Toronto, ON M5R 3J2 0.39km -
Toronto Public Library
1246 Shaw Street, Toronto, ON M6G 3N9 0.9km -
Toronto Public Library - Palmerston Branch
560 Palmerston Ave, Toronto, ON M6G 2P7 1.56km
-
SickKids
555 University Avenue, Toronto, ON M5G 1X8 2.72km -
Toronto Western Hospital
399 Bathurst Street, Toronto, ON M5T 3km -
Princess Margaret Cancer Centre
610 University Avenue, Toronto, ON M5G 2M9 3.23km
-
Sir Winston Churchill Park
301 St Clair Ave W (at Spadina Rd), Toronto ON M4V 1S4 0.91km -
Christie Pits Park
750 Bloor St W (btw Christie & Crawford), Toronto ON M6G 3K4 1.56km -
Joseph Burr Tyrell Park
357 Brunswick Ave, Toronto ON M5R 2Z1 1.62km
-
Scotiabank
332 Bloor St W (at Spadina Rd.), Toronto ON M5S 1W6 1.8km -
TD Bank Financial Group
77 Bloor St W (at Bay St.), Toronto ON M5S 1M2 2.56km -
TD Bank Financial Group
1416 Eglinton Ave W (at Marlee Ave), Toronto ON M6C 2E5 2.74km
- 8 bath
- 5 bed
- 5000 sqft
11 Dewbourne Avenue, Toronto, Ontario • M5P 1Z3 • Forest Hill South
- 8 bath
- 7 bed
- 5000 sqft
23 Dewbourne Avenue, Toronto, Ontario • M5P 1Z5 • Forest Hill South













