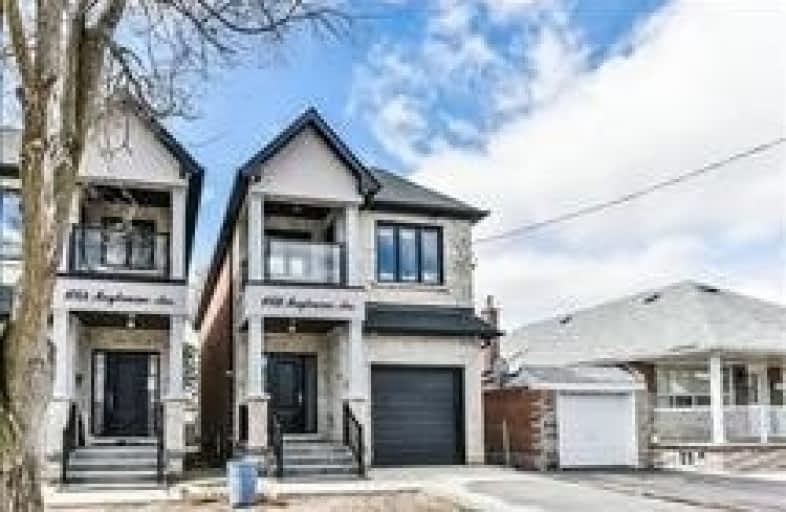
Victoria Park Elementary School
Elementary: Public
0.92 km
Regent Heights Public School
Elementary: Public
0.33 km
Clairlea Public School
Elementary: Public
1.27 km
Crescent Town Elementary School
Elementary: Public
0.96 km
George Webster Elementary School
Elementary: Public
0.68 km
Our Lady of Fatima Catholic School
Elementary: Catholic
0.45 km
East York Alternative Secondary School
Secondary: Public
2.88 km
Notre Dame Catholic High School
Secondary: Catholic
2.73 km
Neil McNeil High School
Secondary: Catholic
3.03 km
Birchmount Park Collegiate Institute
Secondary: Public
2.80 km
Malvern Collegiate Institute
Secondary: Public
2.51 km
SATEC @ W A Porter Collegiate Institute
Secondary: Public
1.31 km
$
$1,058,800
- 3 bath
- 4 bed
- 2000 sqft
84 Doncaster Avenue, Toronto, Ontario • M4C 1Y9 • Woodbine-Lumsden
$
$1,490,000
- 5 bath
- 4 bed
- 2500 sqft
119 Preston Street, Toronto, Ontario • M1N 3N4 • Birchcliffe-Cliffside








