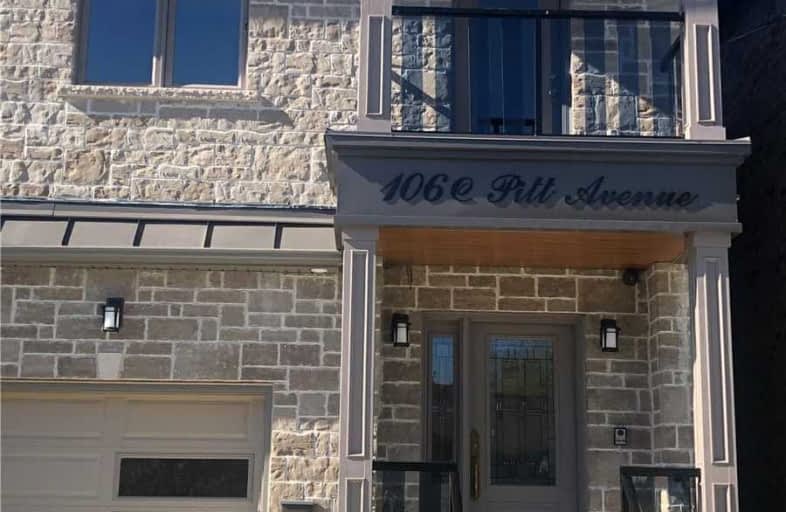
Victoria Park Elementary School
Elementary: PublicRegent Heights Public School
Elementary: PublicClairlea Public School
Elementary: PublicCrescent Town Elementary School
Elementary: PublicGeorge Webster Elementary School
Elementary: PublicOur Lady of Fatima Catholic School
Elementary: CatholicEast York Alternative Secondary School
Secondary: PublicNotre Dame Catholic High School
Secondary: CatholicNeil McNeil High School
Secondary: CatholicBirchmount Park Collegiate Institute
Secondary: PublicMalvern Collegiate Institute
Secondary: PublicSATEC @ W A Porter Collegiate Institute
Secondary: Public- 2 bath
- 4 bed
- 2500 sqft
2946 St Clair Avenue East, Toronto, Ontario • M4B 1N8 • O'Connor-Parkview
- 3 bath
- 5 bed
- 1500 sqft
35 Elvaston Drive, Toronto, Ontario • M4A 1N2 • Victoria Village
- 3 bath
- 4 bed
- 2000 sqft
84 Doncaster Avenue, Toronto, Ontario • M4C 1Y9 • Woodbine-Lumsden
- 5 bath
- 4 bed
- 2500 sqft
119 Preston Street, Toronto, Ontario • M1N 3N4 • Birchcliffe-Cliffside
- 5 bath
- 4 bed
- 2500 sqft
280 Westlake Avenue, Toronto, Ontario • M4C 4T6 • Woodbine-Lumsden












