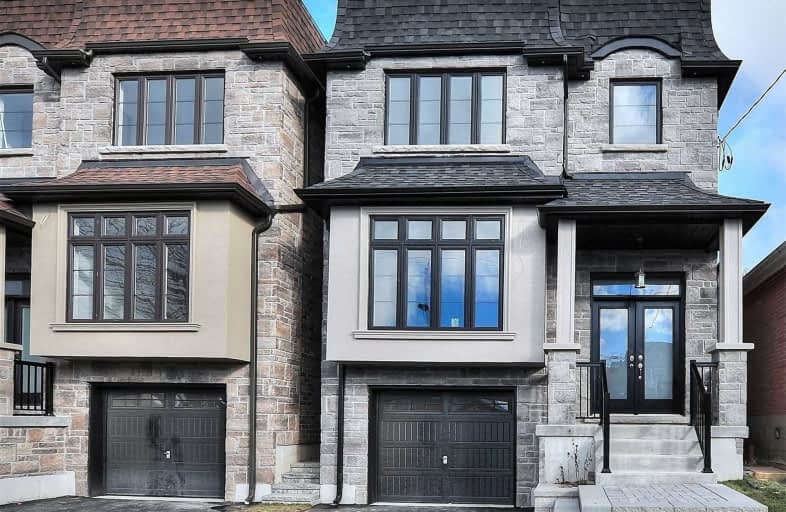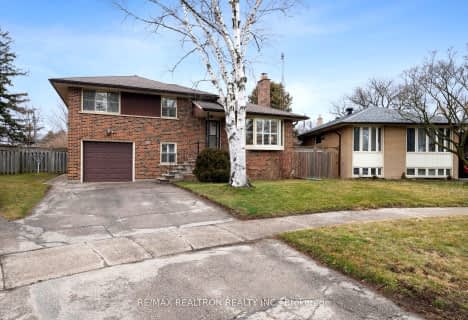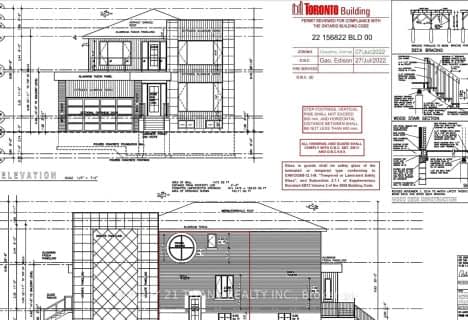
Norman Cook Junior Public School
Elementary: Public
0.66 km
Robert Service Senior Public School
Elementary: Public
0.68 km
Walter Perry Junior Public School
Elementary: Public
1.08 km
Corvette Junior Public School
Elementary: Public
0.42 km
John A Leslie Public School
Elementary: Public
1.37 km
St Maria Goretti Catholic School
Elementary: Catholic
0.89 km
Caring and Safe Schools LC3
Secondary: Public
0.40 km
South East Year Round Alternative Centre
Secondary: Public
0.43 km
Scarborough Centre for Alternative Studi
Secondary: Public
0.36 km
Jean Vanier Catholic Secondary School
Secondary: Catholic
1.44 km
Blessed Cardinal Newman Catholic School
Secondary: Catholic
1.83 km
R H King Academy
Secondary: Public
1.63 km
$
$1,490,000
- 5 bath
- 4 bed
- 2500 sqft
119 Preston Street, Toronto, Ontario • M1N 3N4 • Birchcliffe-Cliffside








