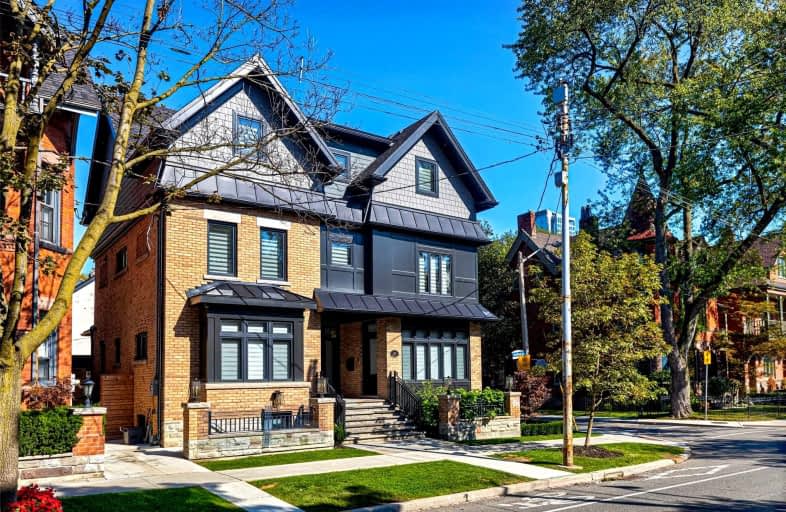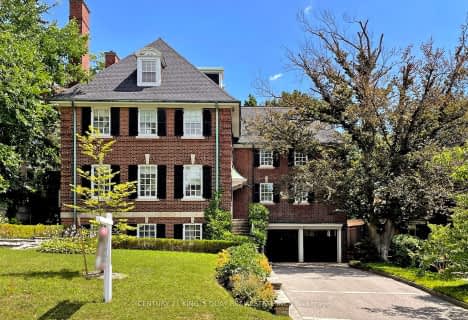Walker's Paradise
- Daily errands do not require a car.
Rider's Paradise
- Daily errands do not require a car.
Biker's Paradise
- Daily errands do not require a car.

da Vinci School
Elementary: PublicCottingham Junior Public School
Elementary: PublicLord Lansdowne Junior and Senior Public School
Elementary: PublicHuron Street Junior Public School
Elementary: PublicJesse Ketchum Junior and Senior Public School
Elementary: PublicBrown Junior Public School
Elementary: PublicMsgr Fraser Orientation Centre
Secondary: CatholicSubway Academy II
Secondary: PublicMsgr Fraser College (Alternate Study) Secondary School
Secondary: CatholicLoretto College School
Secondary: CatholicSt Joseph's College School
Secondary: CatholicCentral Technical School
Secondary: Public-
Mimi Chinese
265 Davenport Road, Toronto, ON M5R 1J9 0.22km -
Sopra Upper Lounge
265 Davenport Road, Toronto, ON M5R 1J9 0.22km -
Parc Ave
265 Davenport Road, Second Floor, Toronto, ON M5R 1J9 0.23km
-
KANDL Artistique
88 Avenue Rd, Toronto, ON M5R 2H2 0.23km -
5 Elements Espresso Bar
131 Avenue Road, Toronto, ON M5R 2H7 0.29km -
Jacked Up Coffee
Toronto, ON M5R 1C2 0.42km
-
Rexall
87 Avenue Road, Toronto, ON M5R 3R9 0.29km -
Davenport Pharmacy
219 Davenport Road, Toronto, ON M5R 1J3 0.4km -
Shoppers Drug Mart
236 Bloor St W, Toronto, ON M5R 2B5 0.44km
-
Blu Ristorante
90 Avenue Road, Toronto, ON M5R 2H2 0.23km -
KANDL Artistique
88 Avenue Rd, Toronto, ON M5R 2H2 0.23km -
Masaki Saito
88 Avenue Road, Toronto, ON M5R 2H2 0.23km
-
Yorkville Village
55 Avenue Road, Toronto, ON M5R 3L2 0.37km -
Holt Renfrew Centre
50 Bloor Street West, Toronto, ON M4W 0.86km -
Manulife Centre
55 Bloor Street W, Toronto, ON M4W 1A5 0.86km
-
Whole Foods Market
87 Avenue Rd, Toronto, ON M5R 3R9 0.35km -
Food Depot
155 Dupont St, Toronto, ON M5R 1V5 0.5km -
Pusateri's Fine Foods
57 Yorkville Avenue, Toronto, ON M5R 3V6 0.68km
-
LCBO
232 Dupont Street, Toronto, ON M5R 1V7 0.65km -
The Beer Store - Bloor and Spadina
720 Spadina Ave, Bloor and Spadina, Toronto, ON M5S 2T9 0.86km -
LCBO
55 Bloor Street W, Manulife Centre, Toronto, ON M4W 1A5 0.87km
-
Jean Sibelius Square
Wells St and Kendal Ave, Toronto ON 0.83km -
Ramsden Park
1 Ramsden Rd (Yonge Street), Toronto ON M6E 2N1 0.82km -
Robert Street Park
60 Sussex Ave (Huron Avenue), Toronto ON M5S 1J8 0.95km
-
Scotiabank
332 Bloor St W (at Spadina Rd.), Toronto ON M5S 1W6 0.71km -
CIBC
532 Bloor St W (at Bathurst St.), Toronto ON M5S 1Y3 1.25km -
BMO Bank of Montreal
640 Bloor St W (at Euclid Ave.), Toronto ON M6G 1K9 1.56km
- 4 bath
- 4 bed
- 3000 sqft
40A Summerhill Gardens, Toronto, Ontario • M4T 1B4 • Rosedale-Moore Park
- 4 bath
- 4 bed
- 1500 sqft
40 Whitehall Road, Toronto, Ontario • M4W 2C6 • Rosedale-Moore Park
- 5 bath
- 4 bed
- 2500 sqft
305 Crawford Street, Toronto, Ontario • M6J 2V7 • Trinity Bellwoods














