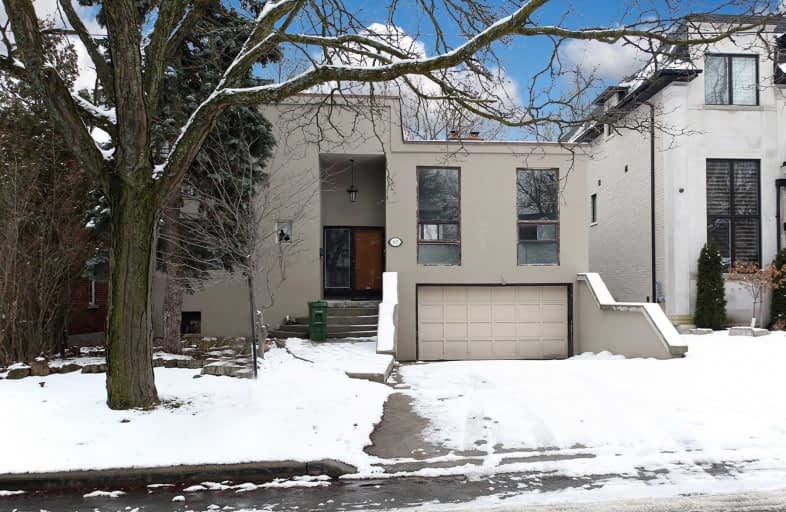
Cardinal Carter Academy for the Arts
Elementary: Catholic
1.73 km
Claude Watson School for the Arts
Elementary: Public
1.52 km
St Cyril Catholic School
Elementary: Catholic
0.82 km
Finch Public School
Elementary: Public
1.09 km
Cummer Valley Middle School
Elementary: Public
1.09 km
McKee Public School
Elementary: Public
0.66 km
Avondale Secondary Alternative School
Secondary: Public
0.88 km
Drewry Secondary School
Secondary: Public
1.43 km
ÉSC Monseigneur-de-Charbonnel
Secondary: Catholic
1.53 km
St. Joseph Morrow Park Catholic Secondary School
Secondary: Catholic
2.18 km
Cardinal Carter Academy for the Arts
Secondary: Catholic
1.73 km
Earl Haig Secondary School
Secondary: Public
1.10 km


