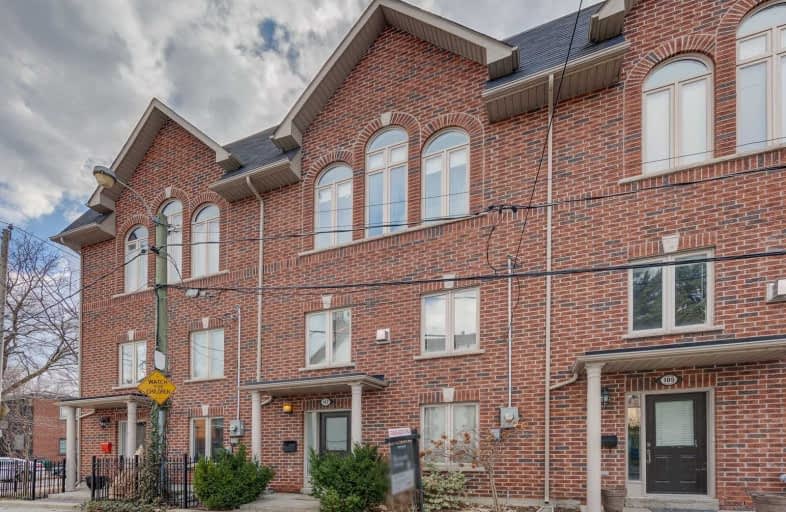
Equinox Holistic Alternative School
Elementary: Public
1.18 km
Bruce Public School
Elementary: Public
0.54 km
St Joseph Catholic School
Elementary: Catholic
0.51 km
Leslieville Junior Public School
Elementary: Public
0.67 km
Roden Public School
Elementary: Public
1.29 km
Duke of Connaught Junior and Senior Public School
Elementary: Public
0.52 km
School of Life Experience
Secondary: Public
2.03 km
Subway Academy I
Secondary: Public
1.98 km
Greenwood Secondary School
Secondary: Public
2.03 km
St Patrick Catholic Secondary School
Secondary: Catholic
1.76 km
Monarch Park Collegiate Institute
Secondary: Public
1.85 km
Riverdale Collegiate Institute
Secondary: Public
1.02 km
$
$1,180,000
- 1 bath
- 3 bed
- 1100 sqft
125 Spruce Street, Toronto, Ontario • M5A 2J4 • Cabbagetown-South St. James Town
$
$999,900
- 4 bath
- 4 bed
Suite-319 Mortimer Avenue, Toronto, Ontario • M4J 2C9 • Danforth Village-East York






