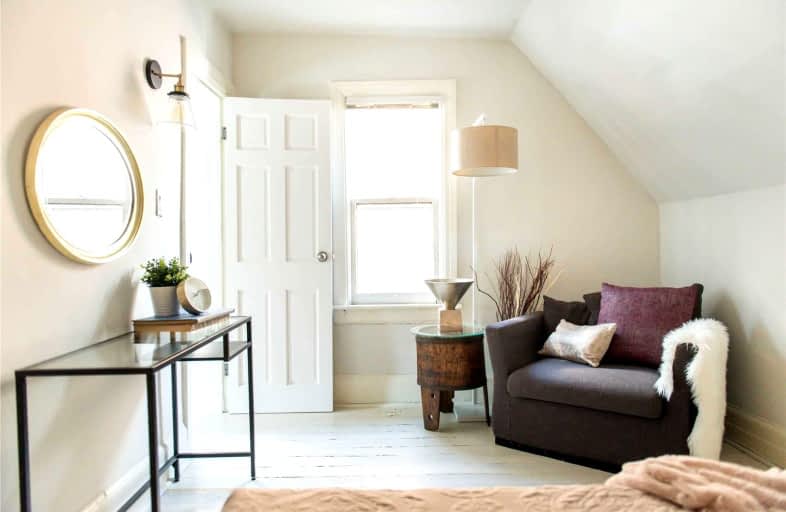
ÉIC Saint-Frère-André
Elementary: Catholic
1.44 km
Garden Avenue Junior Public School
Elementary: Public
0.24 km
St Vincent de Paul Catholic School
Elementary: Catholic
0.63 km
Parkdale Junior and Senior Public School
Elementary: Public
1.00 km
Howard Junior Public School
Elementary: Public
1.07 km
Fern Avenue Junior and Senior Public School
Elementary: Public
0.52 km
Caring and Safe Schools LC4
Secondary: Public
2.10 km
ÉSC Saint-Frère-André
Secondary: Catholic
1.44 km
École secondaire Toronto Ouest
Secondary: Public
1.51 km
Parkdale Collegiate Institute
Secondary: Public
1.06 km
Bloor Collegiate Institute
Secondary: Public
2.22 km
Bishop Marrocco/Thomas Merton Catholic Secondary School
Secondary: Catholic
1.72 km


