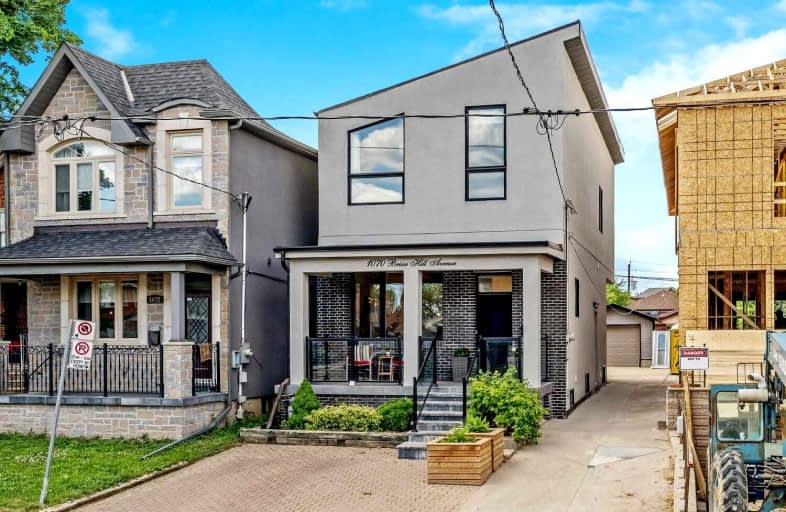
Fairbank Memorial Community School
Elementary: Public
1.33 km
Fairbank Public School
Elementary: Public
0.96 km
St Charles Catholic School
Elementary: Catholic
1.14 km
Sts Cosmas and Damian Catholic School
Elementary: Catholic
0.62 km
Regina Mundi Catholic School
Elementary: Catholic
1.07 km
St Thomas Aquinas Catholic School
Elementary: Catholic
0.90 km
Vaughan Road Academy
Secondary: Public
1.73 km
Yorkdale Secondary School
Secondary: Public
2.03 km
Oakwood Collegiate Institute
Secondary: Public
2.94 km
John Polanyi Collegiate Institute
Secondary: Public
1.81 km
York Memorial Collegiate Institute
Secondary: Public
2.53 km
Dante Alighieri Academy
Secondary: Catholic
1.01 km
$
$1,888,800
- 5 bath
- 5 bed
- 3000 sqft
95 Hallsport Crescent, Toronto, Ontario • M3M 2K5 • Downsview-Roding-CFB
$
$1,745,000
- 5 bath
- 4 bed
- 2000 sqft
19 Lambton Avenue, Toronto, Ontario • M6N 2S2 • Rockcliffe-Smythe














