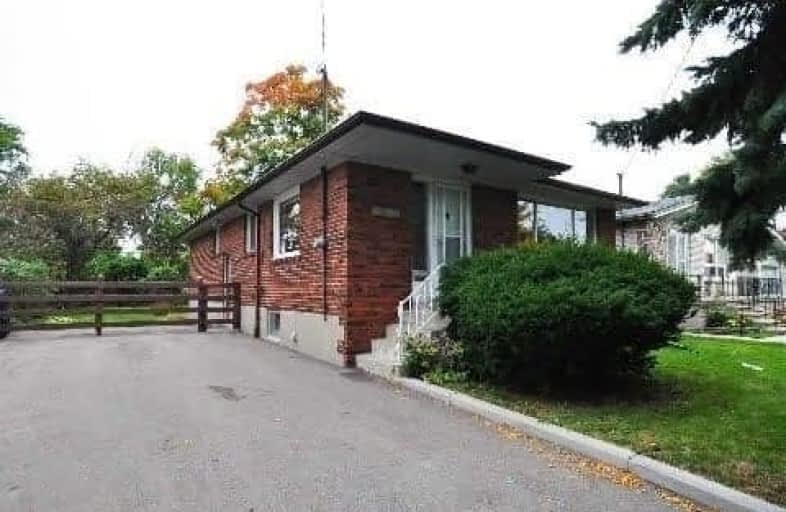
Glen Ravine Junior Public School
Elementary: Public
0.98 km
Hunter's Glen Junior Public School
Elementary: Public
0.24 km
Charles Gordon Senior Public School
Elementary: Public
0.27 km
Lord Roberts Junior Public School
Elementary: Public
0.35 km
St Albert Catholic School
Elementary: Catholic
0.13 km
Donwood Park Public School
Elementary: Public
1.39 km
Caring and Safe Schools LC3
Secondary: Public
1.87 km
Scarborough Centre for Alternative Studi
Secondary: Public
1.88 km
Bendale Business & Technical Institute
Secondary: Public
1.21 km
Winston Churchill Collegiate Institute
Secondary: Public
1.30 km
David and Mary Thomson Collegiate Institute
Secondary: Public
1.04 km
Jean Vanier Catholic Secondary School
Secondary: Catholic
0.78 km






