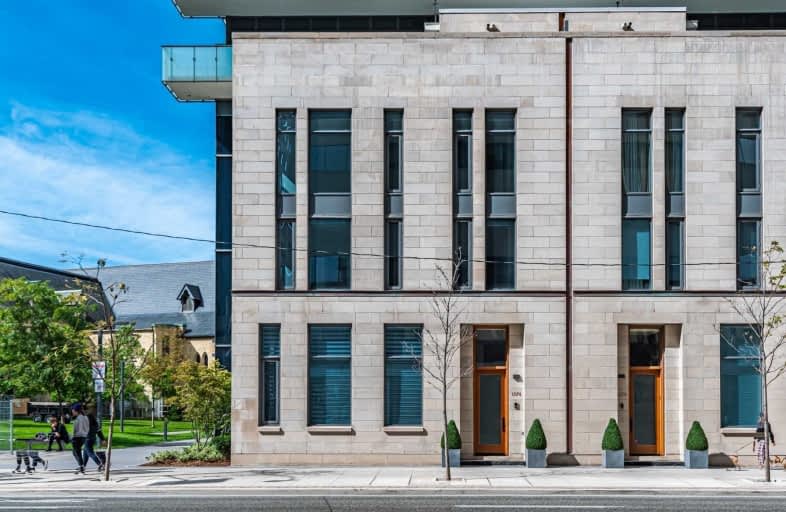
Beverley School
Elementary: Public
1.33 km
Collège français élémentaire
Elementary: Public
1.00 km
Rosedale Junior Public School
Elementary: Public
1.35 km
Orde Street Public School
Elementary: Public
0.94 km
Church Street Junior Public School
Elementary: Public
0.81 km
Jesse Ketchum Junior and Senior Public School
Elementary: Public
0.77 km
Native Learning Centre
Secondary: Public
0.80 km
Subway Academy II
Secondary: Public
1.33 km
Collège français secondaire
Secondary: Public
1.00 km
Msgr Fraser-Isabella
Secondary: Catholic
1.00 km
Jarvis Collegiate Institute
Secondary: Public
0.92 km
St Joseph's College School
Secondary: Catholic
0.26 km
$
$2,620,000
- 4 bath
- 3 bed
- 3000 sqft
T.H. -1086 Bay Street, Toronto, Ontario • M5S 0A3 • Bay Street Corridor
$
$2,990,000
- 4 bath
- 3 bed
- 2000 sqft
Th01-761 Bay Street, Toronto, Ontario • M5G 2R2 • Bay Street Corridor






