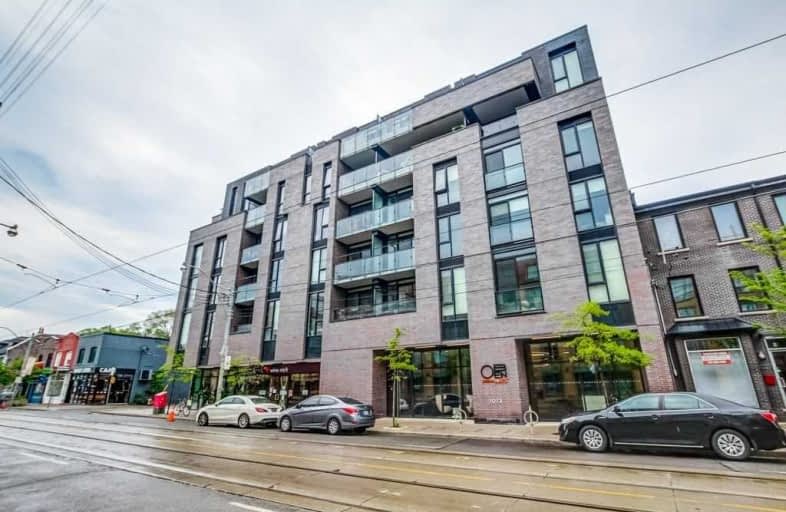
East Alternative School of Toronto
Elementary: Public
1.14 km
Bruce Public School
Elementary: Public
0.26 km
St Joseph Catholic School
Elementary: Catholic
0.62 km
Blake Street Junior Public School
Elementary: Public
1.14 km
Leslieville Junior Public School
Elementary: Public
0.70 km
Morse Street Junior Public School
Elementary: Public
0.34 km
First Nations School of Toronto
Secondary: Public
1.94 km
SEED Alternative
Secondary: Public
1.11 km
Eastdale Collegiate Institute
Secondary: Public
1.10 km
Subway Academy I
Secondary: Public
1.94 km
St Patrick Catholic Secondary School
Secondary: Catholic
1.98 km
Riverdale Collegiate Institute
Secondary: Public
0.94 km
$
$2,200
- 1 bath
- 1 bed
- 700 sqft
Main-49 Greenwood Avenue, Toronto, Ontario • M4L 2P5 • Greenwood-Coxwell
$
$2,490
- 1 bath
- 2 bed
- 700 sqft
Lower-143 Hamilton Street, Toronto, Ontario • M4M 2C9 • South Riverdale
$
$2,500
- 1 bath
- 2 bed
- 700 sqft
01-443 Parliament Street, Toronto, Ontario • M5A 3A1 • Cabbagetown-South St. James Town














