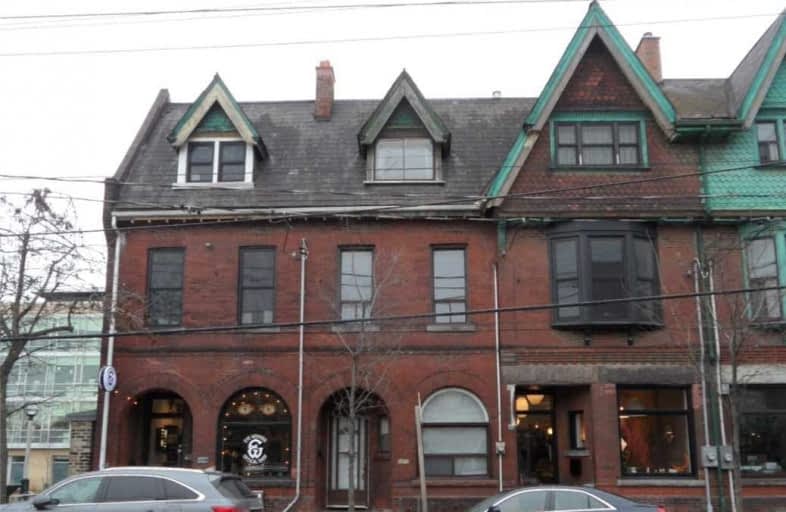Walker's Paradise
- Daily errands do not require a car.
Rider's Paradise
- Daily errands do not require a car.
Very Bikeable
- Most errands can be accomplished on bike.

The Grove Community School
Elementary: PublicPope Francis Catholic School
Elementary: CatholicOssington/Old Orchard Junior Public School
Elementary: PublicSt Ambrose Catholic School
Elementary: CatholicGivins/Shaw Junior Public School
Elementary: PublicAlexander Muir/Gladstone Ave Junior and Senior Public School
Elementary: PublicMsgr Fraser College (Southwest)
Secondary: CatholicWest End Alternative School
Secondary: PublicCentral Toronto Academy
Secondary: PublicParkdale Collegiate Institute
Secondary: PublicSt Mary Catholic Academy Secondary School
Secondary: CatholicHarbord Collegiate Institute
Secondary: Public-
Poetry Jazz Café
1078 Queen Street W, Toronto, ON M6J 1H8 0.03km -
Bar Piquette
1084 Queen Street W, Toronto, ON M6J 1H8 0.03km -
Astoria In The Great Hall
1087 Queen St W, Toronto, ON M6J 1H3 0.03km
-
Castle & Coal
108 Dovercourt Road, Toronto, ON M6J 1H8 0.07km -
Forno Cultura
1056 Queen Street W, Toronto, ON M6J 3B9 0.09km -
The Theatre Centre
1115 Queen Street W, Toronto, ON M6J 3T4 0.13km
-
6ix Cycle
1163 Queen St W, Toronto, ON M6J 1J4 0.32km -
GoodLife Fitness
85 Hanna Ave, Ste 200, Toronto, ON M6K 3S3 0.41km -
F45 Training
171 E Liberty Street, Suite 124, Toronto, ON M6K 3E7 0.66km
-
Shopper's Drug Mart
1033 Queen Street W, Toronto, ON M6J 1H8 0.05km -
Rexall
1093 Queen St W, Toronto, ON M6J 1J1 0.06km -
Health Care Mart Pharmacy
1173 Queen Street W, Toronto, ON M6J 1J6 0.35km
-
Bar Piquette
1084 Queen Street W, Toronto, ON M6J 1H8 0.03km -
Astoria In The Great Hall
1087 Queen St W, Toronto, ON M6J 1H3 0.03km -
Butter Chicken Roti
1076 Queen St W, Toronto, ON M4L 1G2 0.04km
-
Liberty Market Building
171 E Liberty Street, Unit 218, Toronto, ON M6K 3P6 0.66km -
Parkdale Village Bia
1313 Queen St W, Toronto, ON M6K 1L8 0.97km -
Dufferin Mall
900 Dufferin Street, Toronto, ON M6H 4A9 1.63km
-
United Foods Wholesale
2 Lisgar St, Toronto, ON M6J 3G2 0.26km -
FreshCo
22 Northcote Avenue, Toronto, ON M6J 3K3 0.38km -
Longo’s
1100 King Street W, Toronto, ON M6K 1E6 0.42km
-
LCBO
85 Hanna Avenue, Unit 103, Toronto, ON M6K 3S3 0.44km -
LCBO - Dundas and Dovercourt
1230 Dundas St W, Dundas and Dovercourt, Toronto, ON M6J 1X5 0.7km -
LCBO
1357 Queen Street W, Toronto, ON M6K 1M1 1.1km
-
Circle K
952 King Street W, Toronto, ON M6K 1E4 0.77km -
Esso
952 King Street W, Toronto, ON M6K 1E4 0.77km -
Spadina Auto
111 Strachan Ave, Toronto, ON M6J 2S7 0.81km
-
The Royal Cinema
608 College Street, Toronto, ON M6G 1A1 1.43km -
Cineforum
463 Bathurst Street, Toronto, ON M5T 2S9 1.79km -
CineCycle
129 Spadina Avenue, Toronto, ON M5V 2L7 2.22km
-
Toronto Public Library
1303 Queen Street W, Toronto, ON M6K 1L6 0.91km -
College Shaw Branch Public Library
766 College Street, Toronto, ON M6G 1C4 1.31km -
Sanderson Library
327 Bathurst Street, Toronto, ON M5T 1J1 1.61km
-
Toronto Rehabilitation Institute
130 Av Dunn, Toronto, ON M6K 2R6 1.31km -
Toronto Western Hospital
399 Bathurst Street, Toronto, ON M5T 1.72km -
St Joseph's Health Centre
30 The Queensway, Toronto, ON M6R 1B5 2.3km
-
Joseph Workman Park
90 Shanly St, Toronto ON M6H 1S7 0.4km -
Trinity Bellwoods Park
1053 Dundas St W (at Gore Vale Ave.), Toronto ON M5H 2N2 0.8km -
Trinity Bellwoods Dog Park - the Bowl
1053 Dundas St W, Toronto ON 0.83km
-
RBC Royal Bank
972 Bloor St W (Dovercourt), Toronto ON M6H 1L6 2.07km -
RBC Royal Bank
436 King St W (at Spadina Ave), Toronto ON M5V 1K3 2.21km -
TD Bank Financial Group
382 Roncesvalles Ave (at Marmaduke Ave.), Toronto ON M6R 2M9 2.47km



