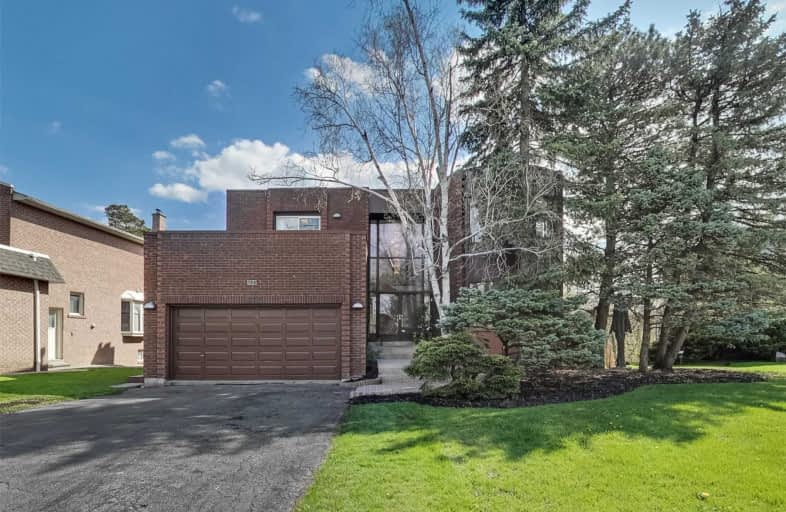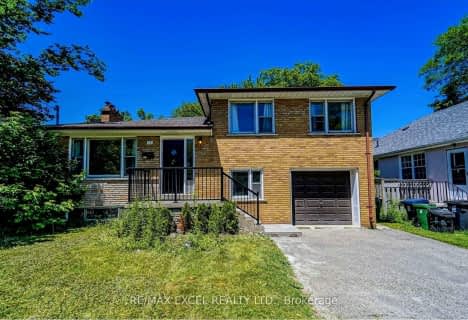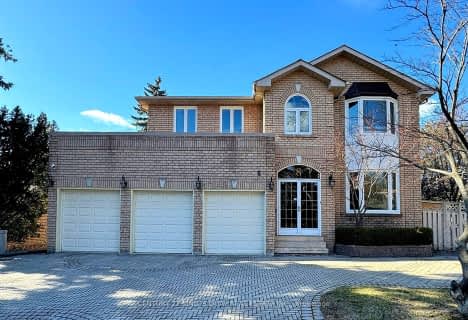
Pineway Public School
Elementary: Public
0.87 km
Blessed Trinity Catholic School
Elementary: Catholic
1.45 km
Zion Heights Middle School
Elementary: Public
1.12 km
Steelesview Public School
Elementary: Public
0.42 km
Bayview Glen Public School
Elementary: Public
1.43 km
Lester B Pearson Elementary School
Elementary: Public
0.76 km
Msgr Fraser College (Northeast)
Secondary: Catholic
2.01 km
Avondale Secondary Alternative School
Secondary: Public
2.58 km
St. Joseph Morrow Park Catholic Secondary School
Secondary: Catholic
0.80 km
Thornlea Secondary School
Secondary: Public
3.69 km
A Y Jackson Secondary School
Secondary: Public
1.63 km
Brebeuf College School
Secondary: Catholic
1.47 km
$
$2,880,000
- 4 bath
- 5 bed
- 2500 sqft
427 Empress Avenue, Toronto, Ontario • M2N 3V9 • Willowdale East
$
$2,249,900
- 5 bath
- 5 bed
- 2500 sqft
19 Carmel Court, Toronto, Ontario • M2M 4B2 • Bayview Woods-Steeles
$
$3,188,000
- 7 bath
- 5 bed
- 3500 sqft
25 Bowan Court, Toronto, Ontario • M2K 3A8 • Bayview Woods-Steeles









