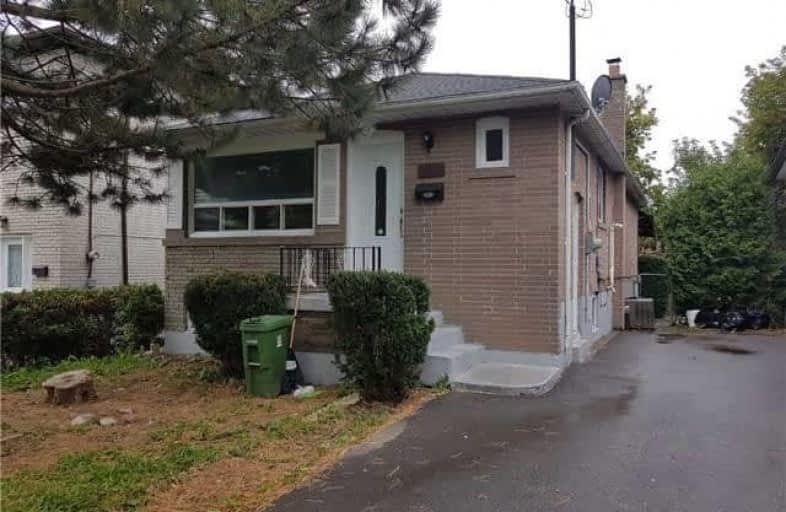
Norman Cook Junior Public School
Elementary: Public
0.80 km
Robert Service Senior Public School
Elementary: Public
0.50 km
Glen Ravine Junior Public School
Elementary: Public
1.36 km
Walter Perry Junior Public School
Elementary: Public
0.91 km
Corvette Junior Public School
Elementary: Public
0.50 km
St Maria Goretti Catholic School
Elementary: Catholic
0.91 km
Caring and Safe Schools LC3
Secondary: Public
0.25 km
South East Year Round Alternative Centre
Secondary: Public
0.27 km
Scarborough Centre for Alternative Studi
Secondary: Public
0.23 km
Jean Vanier Catholic Secondary School
Secondary: Catholic
1.34 km
Blessed Cardinal Newman Catholic School
Secondary: Catholic
1.82 km
R H King Academy
Secondary: Public
1.54 km




