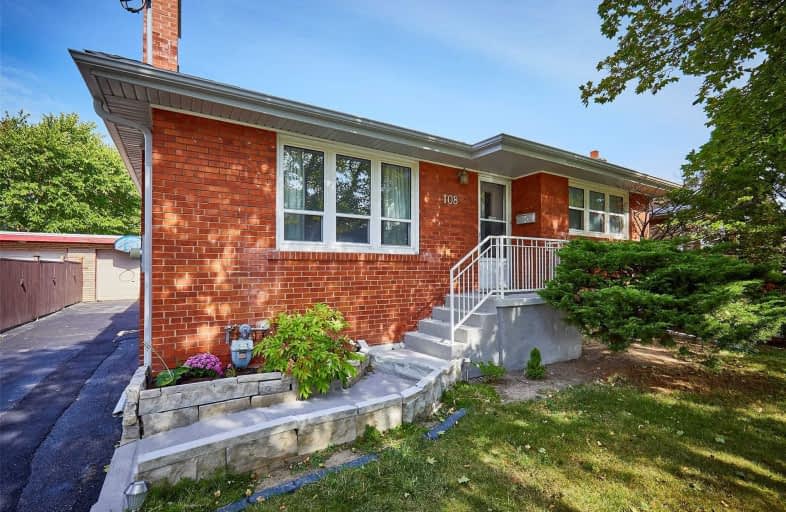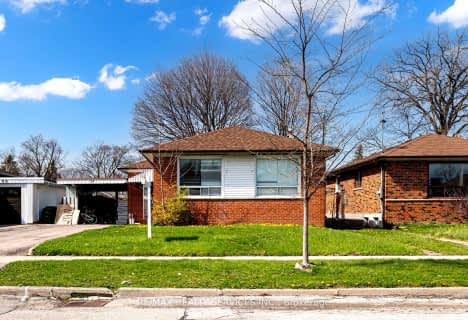
Boys Leadership Academy
Elementary: Public
1.36 km
Rivercrest Junior School
Elementary: Public
1.50 km
The Elms Junior Middle School
Elementary: Public
1.24 km
Elmlea Junior School
Elementary: Public
1.24 km
St Stephen Catholic School
Elementary: Catholic
1.07 km
St Benedict Catholic School
Elementary: Catholic
0.95 km
Caring and Safe Schools LC1
Secondary: Public
0.34 km
School of Experiential Education
Secondary: Public
2.24 km
Don Bosco Catholic Secondary School
Secondary: Catholic
2.12 km
Thistletown Collegiate Institute
Secondary: Public
1.26 km
Monsignor Percy Johnson Catholic High School
Secondary: Catholic
0.76 km
West Humber Collegiate Institute
Secondary: Public
2.34 km
$
$899,000
- 2 bath
- 3 bed
1 Edgebrook Drive, Toronto, Ontario • M9V 1E1 • Thistletown-Beaumonde Heights
$
$899,000
- 3 bath
- 3 bed
- 1100 sqft
24 Holbeach Road, Toronto, Ontario • M9W 3K3 • West Humber-Clairville





